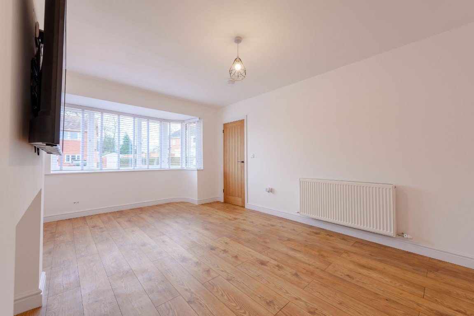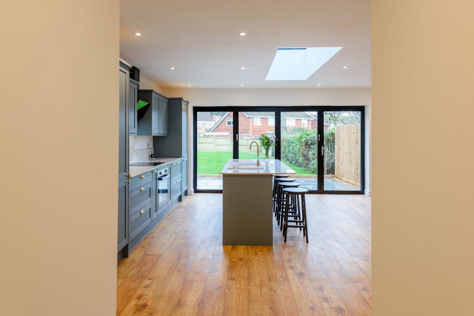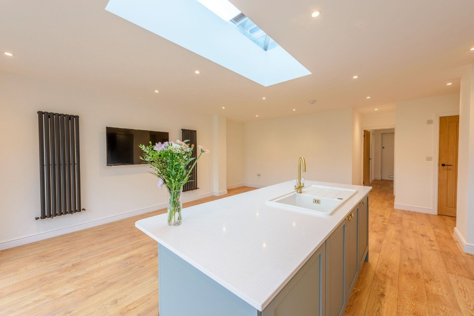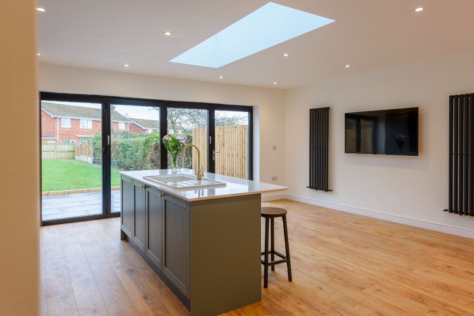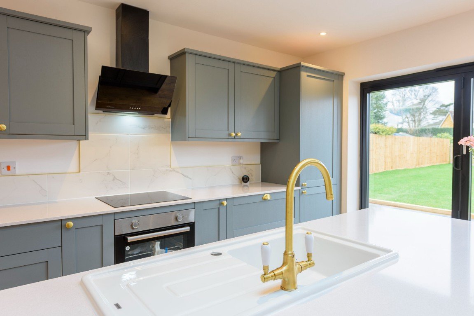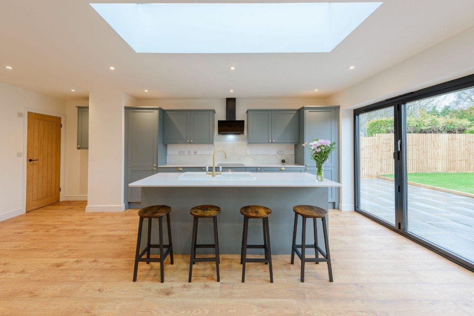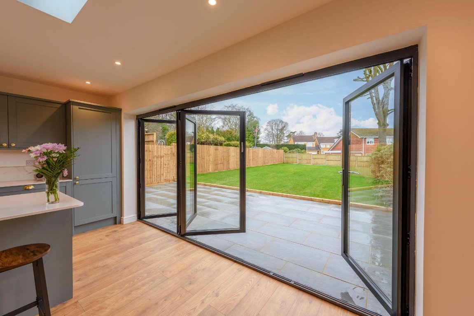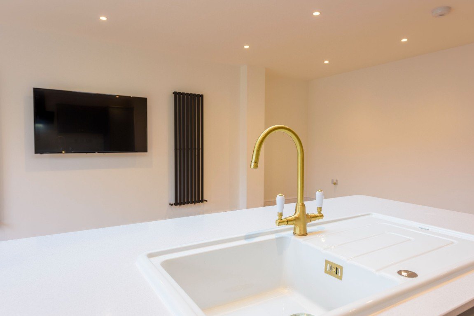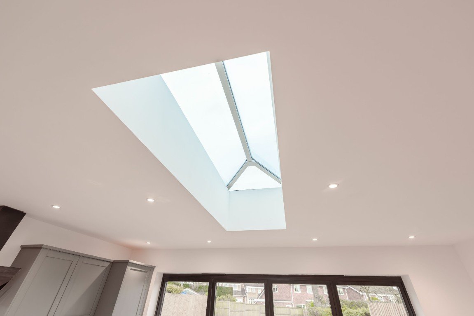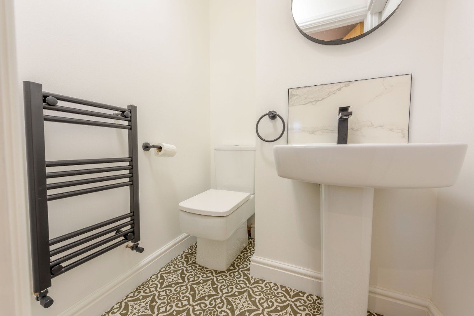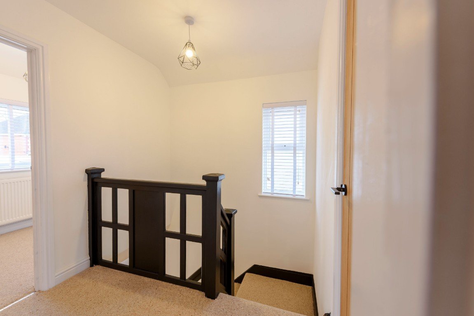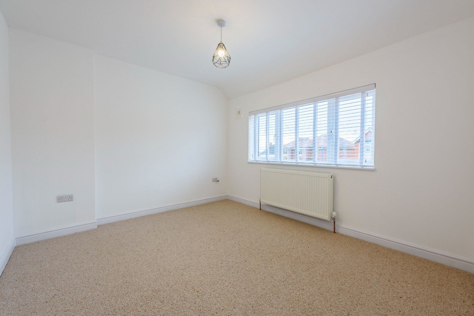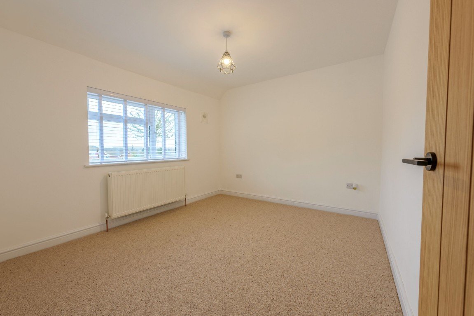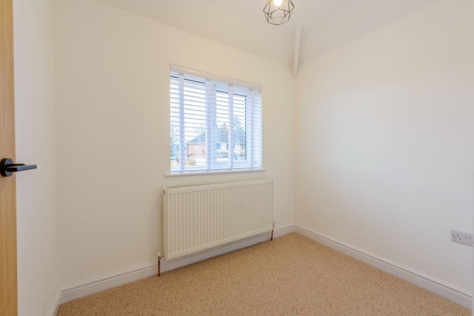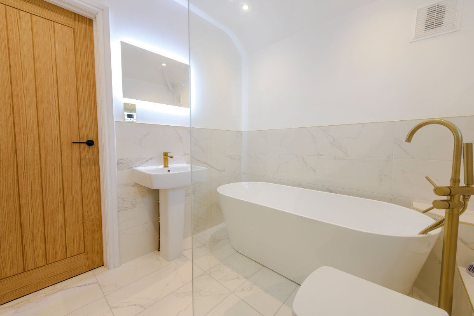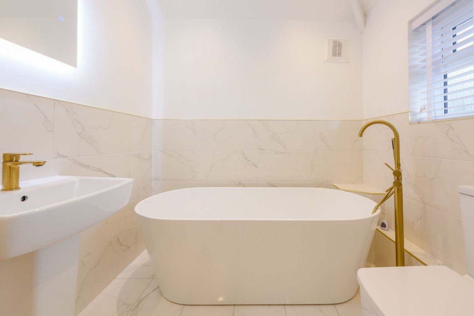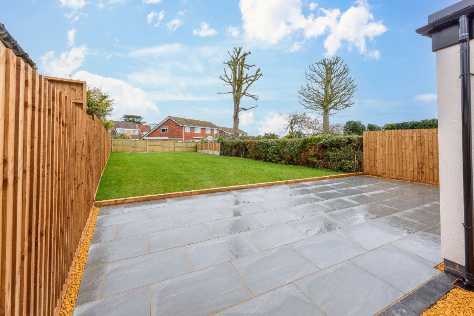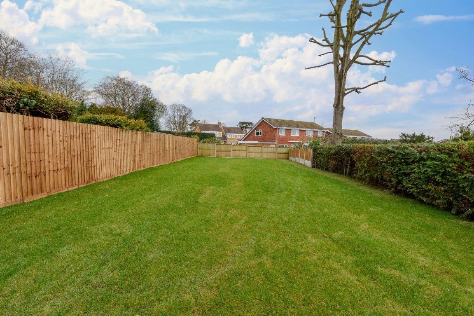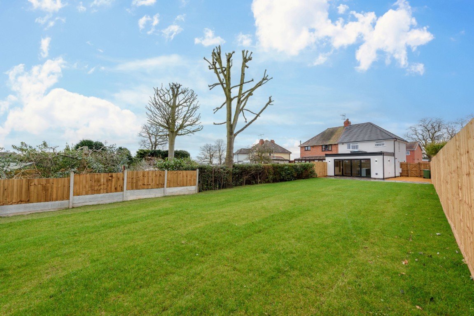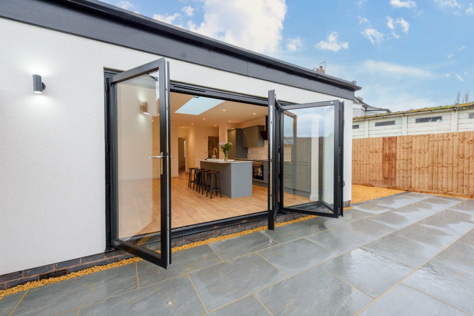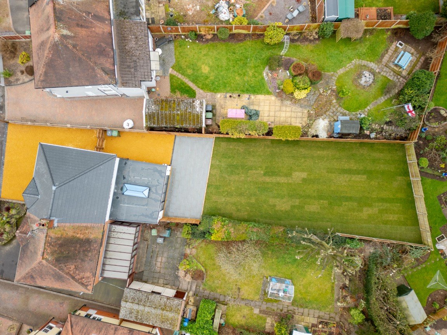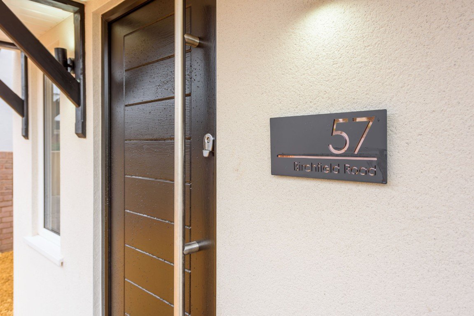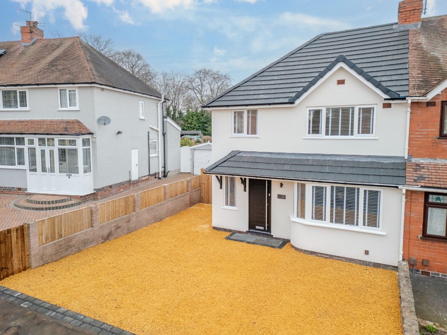Birchfield Road, Kidderminster, DY11 6PQ
Offers Over
£335,000
Property Composition
- Semi-Detached House
- 3 Bedrooms
- 2 Bathrooms
- 1 Reception Rooms
Property Features
- PLEASE QUOTE REF: #SC0085
- An Immaculate Refurbished Extended 3 Bedroom Semi-Detached
- Open Plan Kitchen/Diner - Family Room With Bi-Folds
- Downstairs WC
- 2 Double Bedrooms
- Luxury Bathroom With Roll Top Bath & Shower Cubicle
- Large Landscaped Rear Garden
- Off Road Parking
- Must View
- Sold With No Upward Chain
Property Description
PLEASE QUOTE REF: #SC0085
*** VIDEO REEL AVAILABLE TO VIEW VIA THE VIRTUAL TOUR LINK ***
This IMMACULATE extended 3 bedroom semi-detached property has been refurbished to an extremely high standard offering a modern and contemporary open plan way of living! The property is located on the Bewdley side of Kidderminster , being only a short drive away to many amenities and transport links.
The layout of the accommodation offers a spacious entrance hall with a feature black staircase and oak style doors leading you off to the lounge and kitchen. The lounge overlooks the front aspect with a feature bay window and the main living space has been designed to entertain at the rear! The kitchen/diner come family rooms forms part of the extension offering a large and spacious area for cooking, entertaining, relaxing and enjoying the view over the rear garden. The units offer plenty of storage with space for you to install integrated appliances (if required) a feature island with sink inset, a breakfast bar area and a built in cooker/hob & extractor fan. The kitchen is completed with spotlights to the ceiling, a roof sky;ight allowing natural light to fill the space, a downstairs WC & finishing off the kitchen are luxury bi-fold doors!
Completing the accommodation upstairs are two double bedrooms, a further single room and a luxury family bathroom with marble effect wall tiles, a roll top bath, separate shower cubicle all completed with gold finishes.
Dimensions:
Hallway: 3.17m x 2.40m
Living Room: 5.30m x 3.50m
Kitchen/Diner - Family Room: 6.00m x 6.20m
Bedroom 1: 3.50m x 3.15m
Bedroom 2: 3.50m x 3.11
Bedroom 3: 2.42m x 1.80m
Family Bathroom: 2.40m x 2.06m
The property also has the added the benefit of a large landscaped rear garden with a slate patio area, sleeper borders, freshly laid lawn and fenced surrounds.
Completing the property is ample off road parking to the front.
SOLD WITH NO UPWARD CHAIN - Please call to arrange your viewing ASAP to avoid disappointment as an early sale is predicted!
Agents Notes: We've been informed via the owner that the property has undergone a re-wire, re-plastered throughout, a new boiler and a new roof while the refur has taken place. This will all be confirmed via your solicitor.


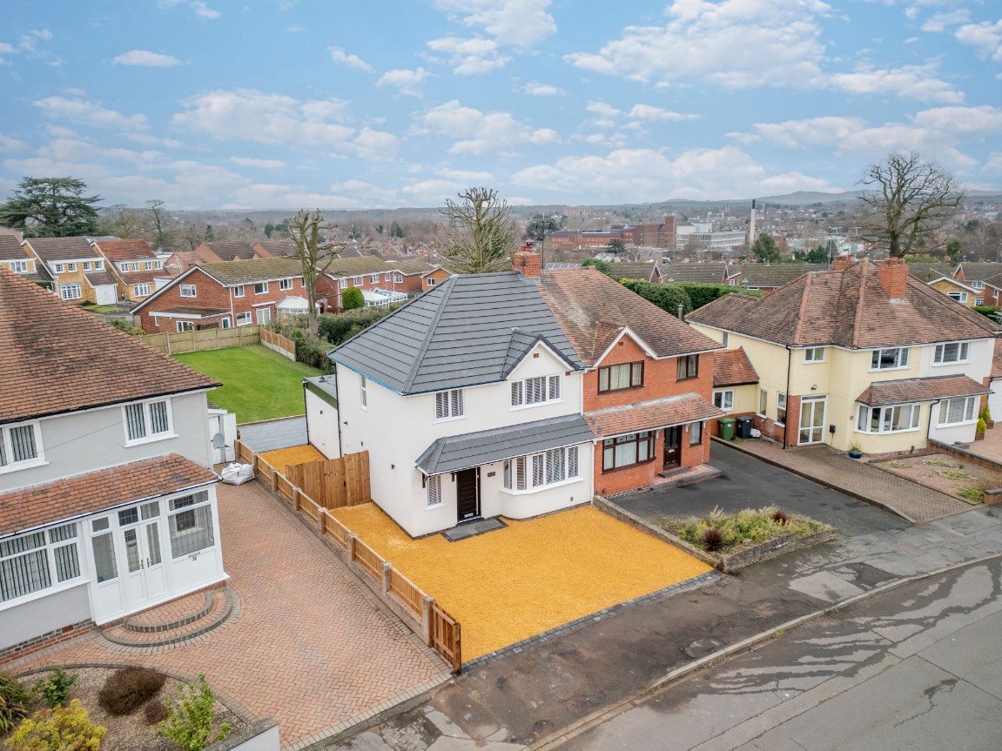
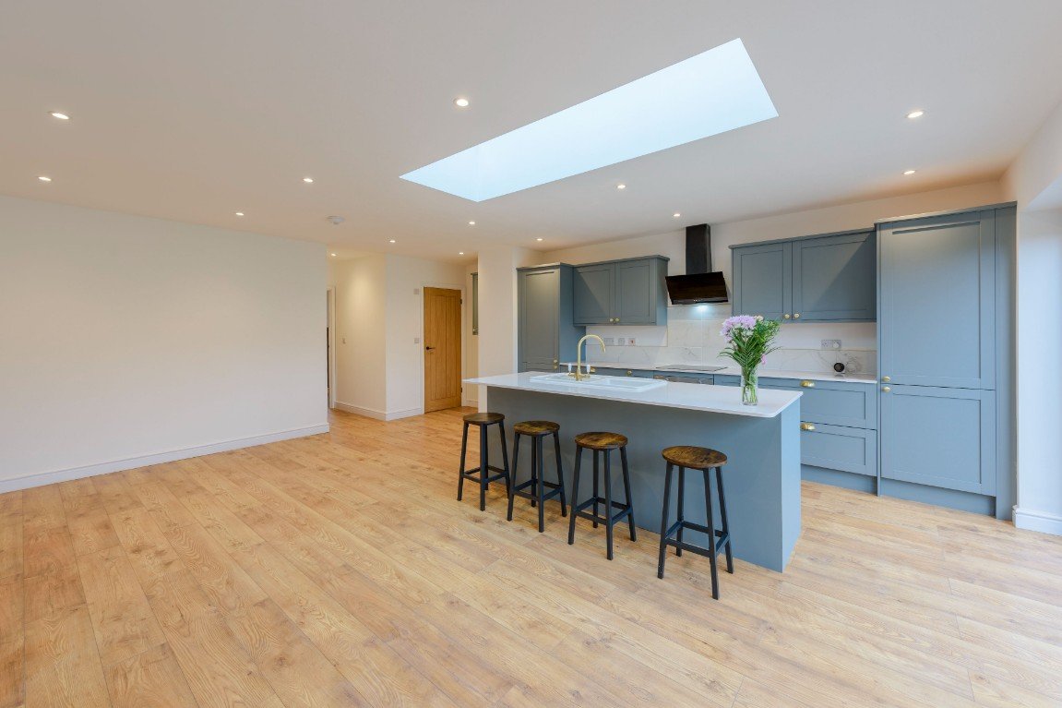
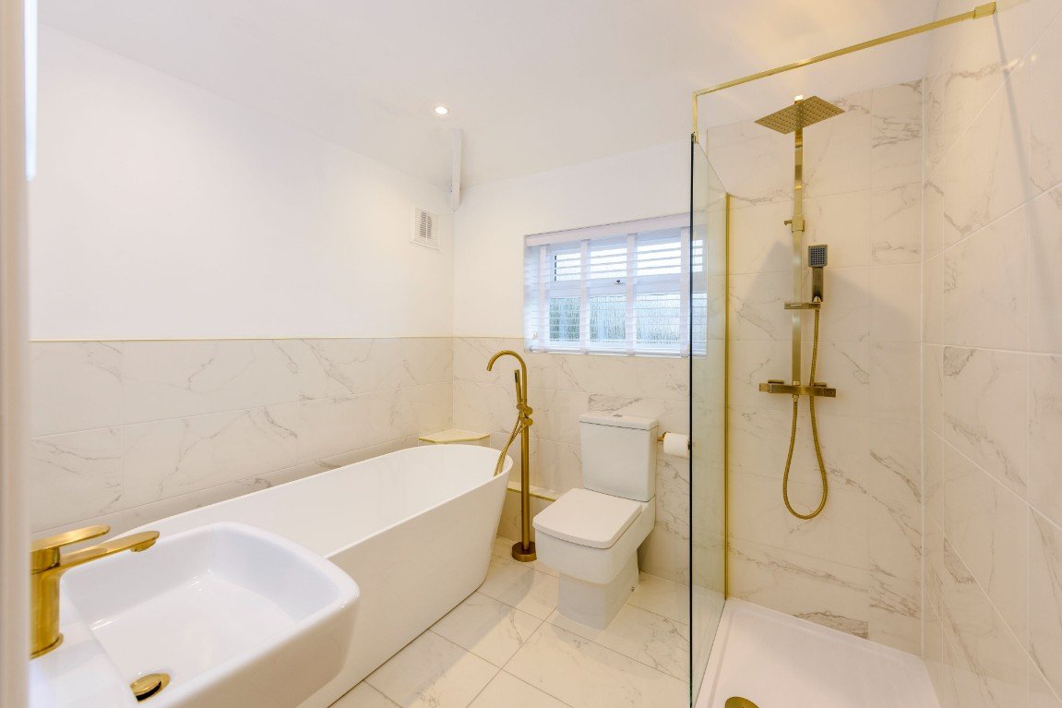
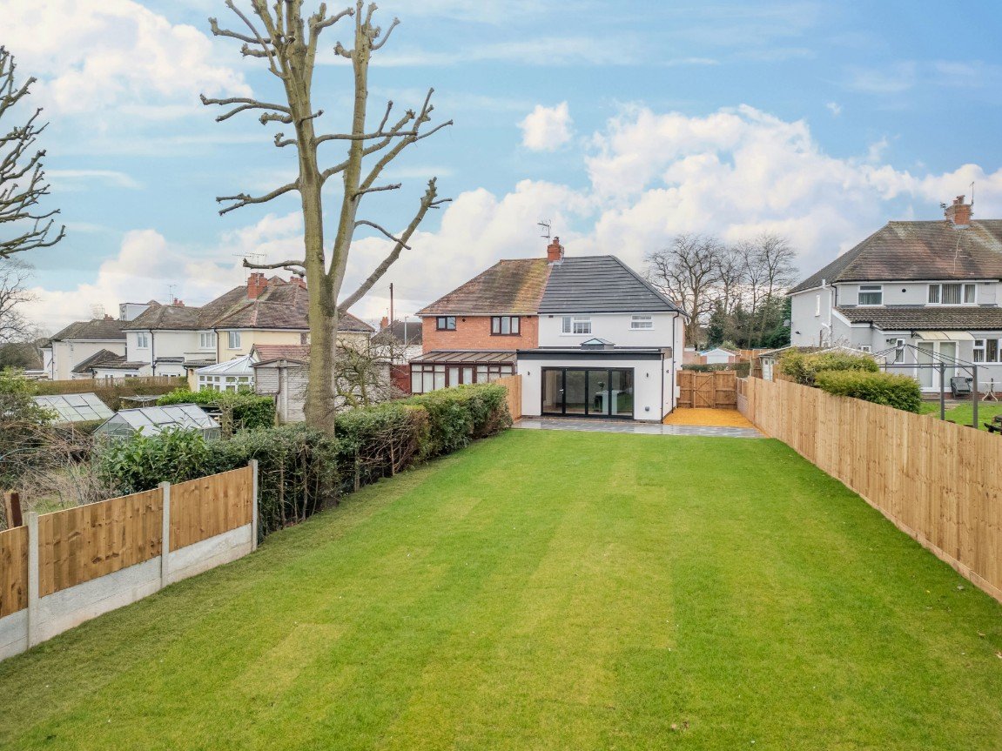
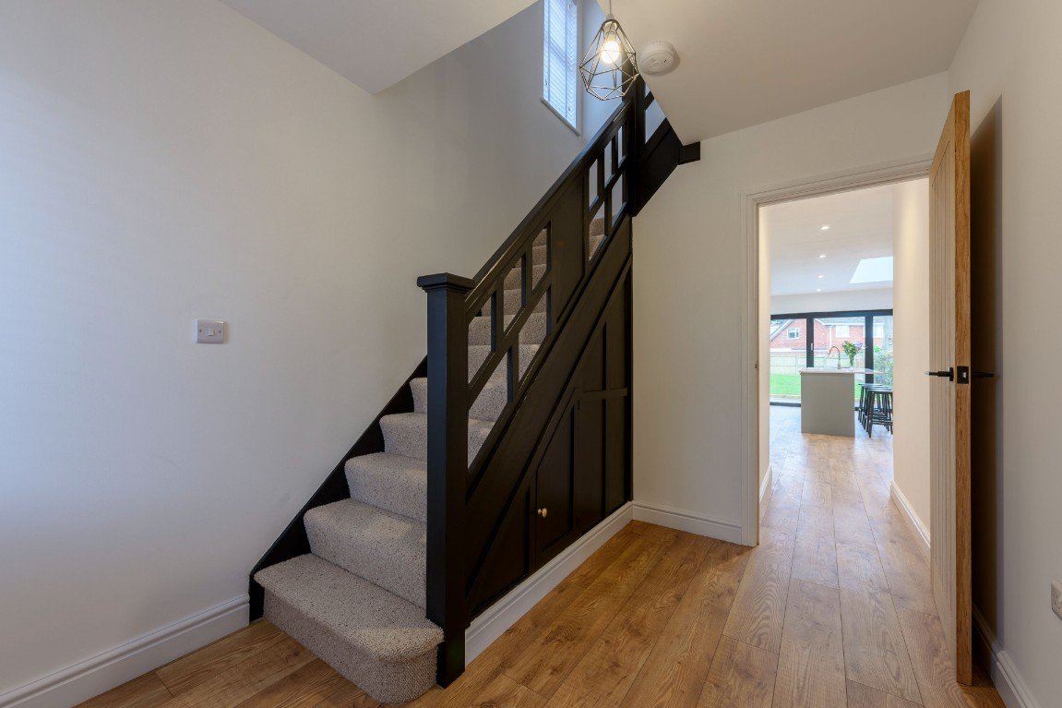
_1707142731362.jpg-big.jpg)
