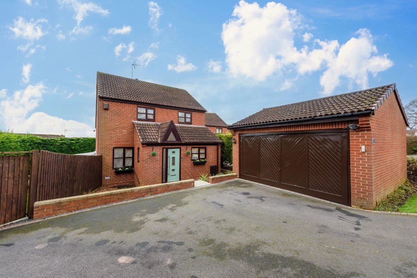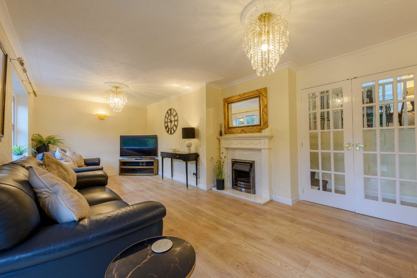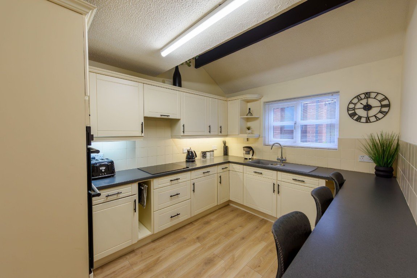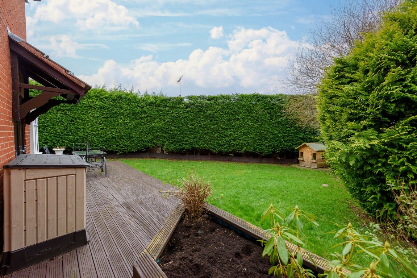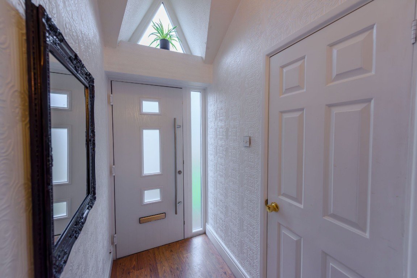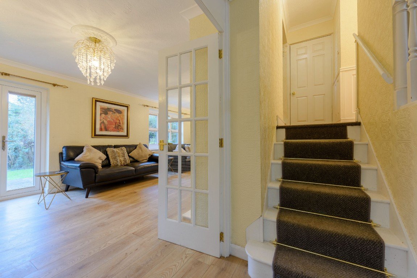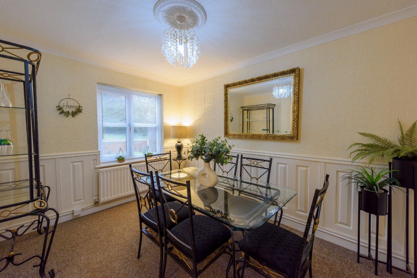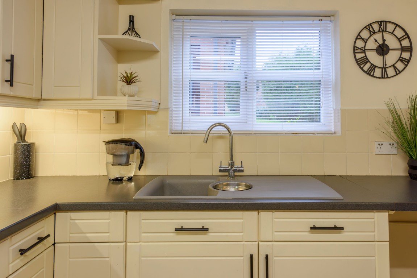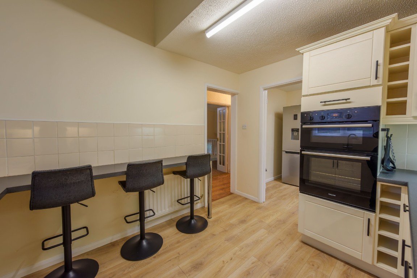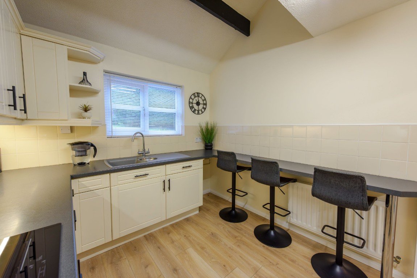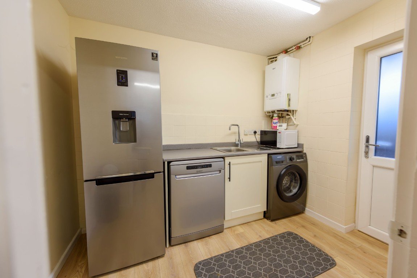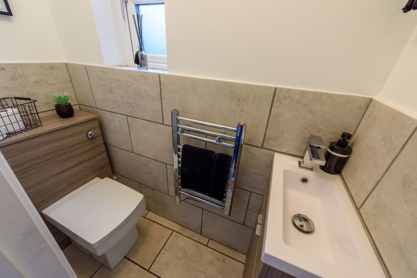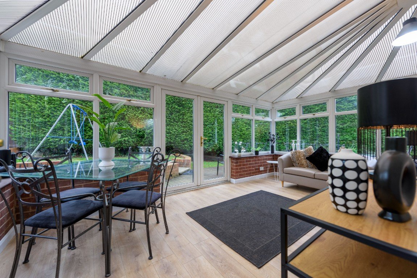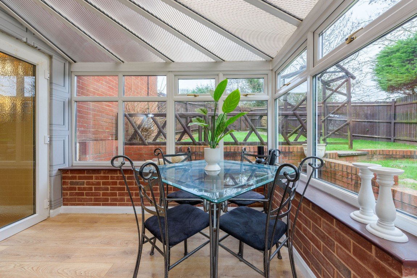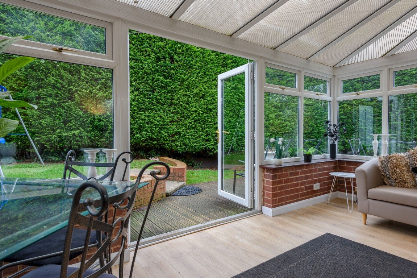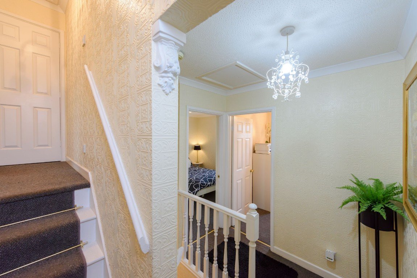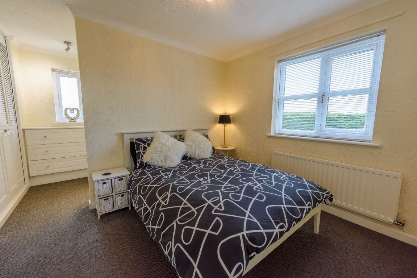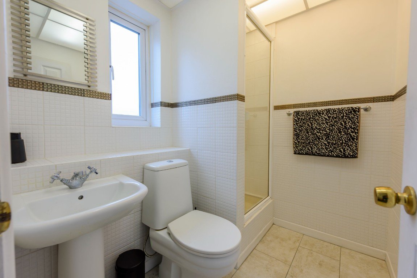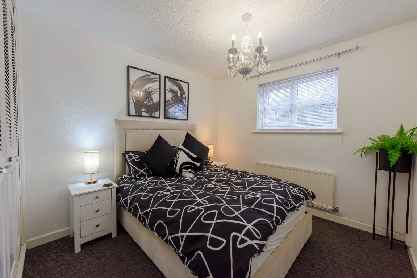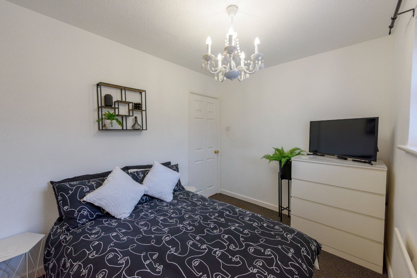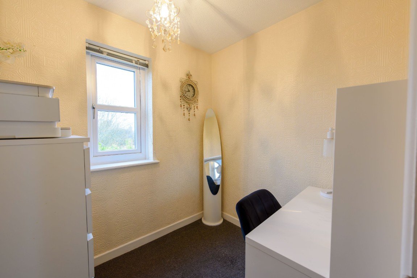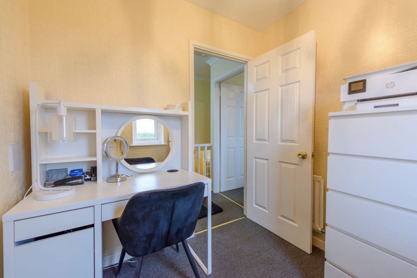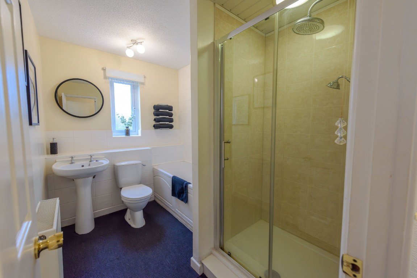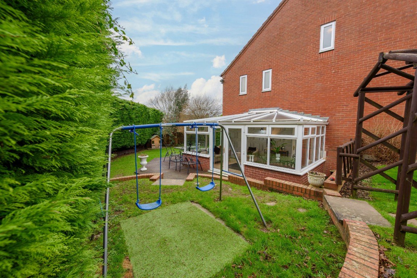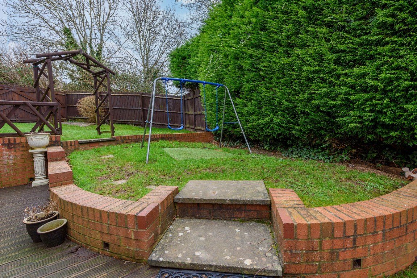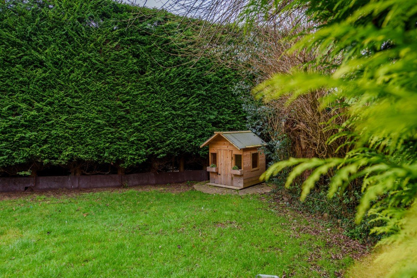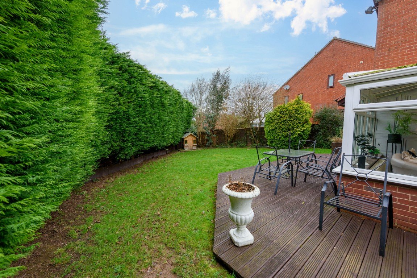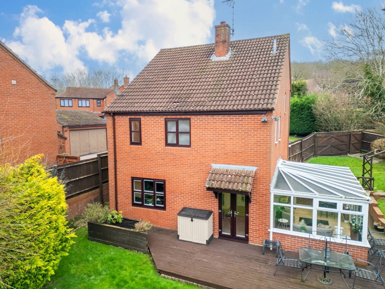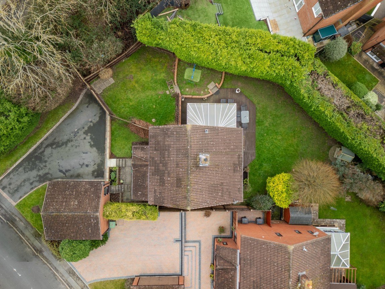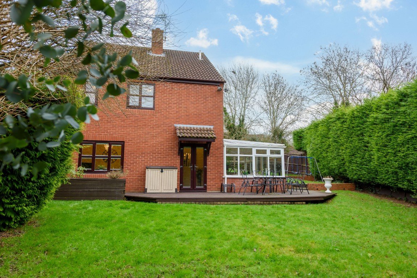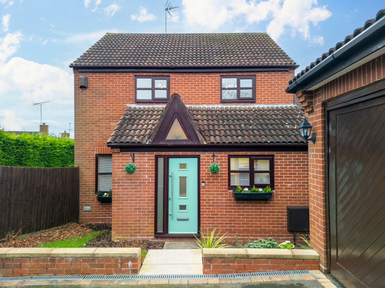Brookfield Close, Hunt End, Redditch, B97 5LL
Guide Price
£450,000
Property Composition
- Detached House
- 4 Bedrooms
- 2 Bathrooms
- 3 Reception Rooms
Property Features
- PLEASE QUOTE REF: #SC0085
- A Unique & Spacious 4 Bedroom Detached Family Home
- Much Requested Location
- Lounge, Dining Room & Conservatory
- Utility & Downstairs WC
- Modern Breakfast Kitchen
- Corner Plot With Wrap Around Garden
- Ample Parking
- Double Detached Garage
- Walking Distance To St Augustines School
Property Description
Please Quote Ref: #SC0085
This unique and spacious four bedroom detached family home is located in one of the much requested area’s in Redditch being Hunt End offering easy access to the local school (catchment area of St Augustine's High School) Morton Stanley Park, public transport, the Kingfisher shopping centre, Redditch Train Station and Motorway links.
The property is positioned on a corner plot where you benefit from a private, not overlooked garden, ample parking which offers space fro a motorhome (subject to size), an extended side garden and a double detached garage.
The layout is laid over four levels and offers an enclosed porch, ground floor guest W/C, entrance hallway, dining room with feature panelling overlooking the front aspect recently updated modern fitted breakfast kitchen benefitting from integrated appliances with an induction hob, double oven and inset sink with drainer, a breakfast bar area, partly tiled walks and plenty of storage, a separate utility room leads of the kitchen with further storage, plumbing for a washing machine, wall mounted boiler and a door leading off to the side of the property.
Stairs from the entrance hallway descent down to the lower ground level, where you benefit from a large lounge/diner with feature gas fireplace, and french style doubles doors out to the rear garden, along with access to a spacious light conservatory which overlooks the rear garden.
Rising up to the first-floor landing, doors lead off to the master bedroom with fitted wardrobe space and an en-suite shower room, a further fourth single bedroom, an additional staircase rises to the second floor which then completes the accommodation with a further two further double bedrooms and the family bathroom.
Dimensions:
Lounge/Diner: 7.75m x 3.65m
Conservatory: 5.20m x 2.90m
Dining Room: 2.77m x 3.60m
Kitchen: 3.45m x 2.72m
Utility: 2.00m x 2.75m
Bedroom 1: 4.60m x 2.90m – Plus Wardrobe Space
En-Suite: 1.70m x 1.98m
Bedroom 2: 3.88m x 2.40m
Bedroom 3: 2.77m x 3.55m
Bedroom 4: 2.17m x 1.90m
Family Bathroom: 2.95m x 1.96m
Double Detached Garage: 5.15m x 5.00m
The property and plot benefits from a large well maintained private garden which extends to the side and has been designed with a decked seating area, mainly laid lawn , fenced surrounds and access to the either side of the accommodation.
Viewing Is Essential To Appreciate The Location, Position & Property on Offer!
Please Call To Arrange your Viewing!


