Corbett Avenue, Droitwich, WR9 7BH
Offers Over
£475,000
Property Composition
- Semi-Detached House
- 3 Bedrooms
- 2 Bathrooms
- 2 Reception Rooms
Property Features
- PLEASE QUOTE REF: #SC0085
- A Stunning 3 Bedroom Extended Victorian Semi-Detached Property
- Affluence Location
- Open Plan Kitchen-Diner Come Familty Room With Island & Bi-Fold Doors
- Lantern Roon
- Utility & Downstairs WC
- Elegant Decor Throughout
- Landscaped Rear Garden
- Storage Garage & Off Road Parking
- MUST VIEW
Property Description
PLEASE QUOTE REF: #SC0085
*** VIDEO/REEL AVAILABLE TO VIEW VIA THE VIRTUAL TOUR LINK ***
Located in Droitwich in one of the much requested affluence roads offering local everyday amenities which includes a Waitrose store, local pubs and a mix of traditional shops, as well as the Droitwich Spa Lido. There are numerous footpaths that provide access to the surrounding countryside that includes walks along the canal. This location is ideal for ease of access to the train station and motorway networks of the M5, M42
The property has been renovated and extended to an extremely high standard taking into consideration the age and style of the property.
On offer we have an entrance hall styled with black and white tile flooring, an elegant lounge which overlooks the front aspect with a bay window, the downstairs space then continues to the rear where the main living has been created with an open plan lounge/snug area completed with a log burner, a luxury kitchen/diner offering plenty of natural light through the ceiling lantern, a feature island, bi-fold doors folding out to allow you to enjoy the rear garden, a utility space matching in with the kitchen units, downstairs WC and access to the garage.
Upstairs then benefits from a large master bedroom overlooking the front aspect with a built in wardrobe, a further fitted wardrobe and a feature fireplace, two further double bedrooms overlooking the rear and luxury family bathroom having a free-standing bath, walk-in-shower and his and her sinks.
Dimensions:
Lounge: 3.88m x 3.45m
Second Living Area: 4.95m x 3.25
Family Kitchen/Diner: 7.95m x 4.25m
Utility: 3.65m x 2.36m
Bedroom 1: 4.95m x 3.45m
Bedroom 2: 4.95m x 3.25m
Bedroom 3: 3.65m x 3.20m
Family Bathroom: 3.65m x 2.90m
Garage/Storage Space: 3.90m (max) x 3.65m (max)
The outside space offers a recently landscaped rear garden with slate grey patio, laid lawn, fenced surrounds and various mature shrubbery and off road parking to the front with access to your storage garage.
Viewing is essential to appreciate the location, property and condition on offer - Please call to arrange your viewing ASAP to avoid disappointment. -


_1712349836493.jpg-big.jpg)
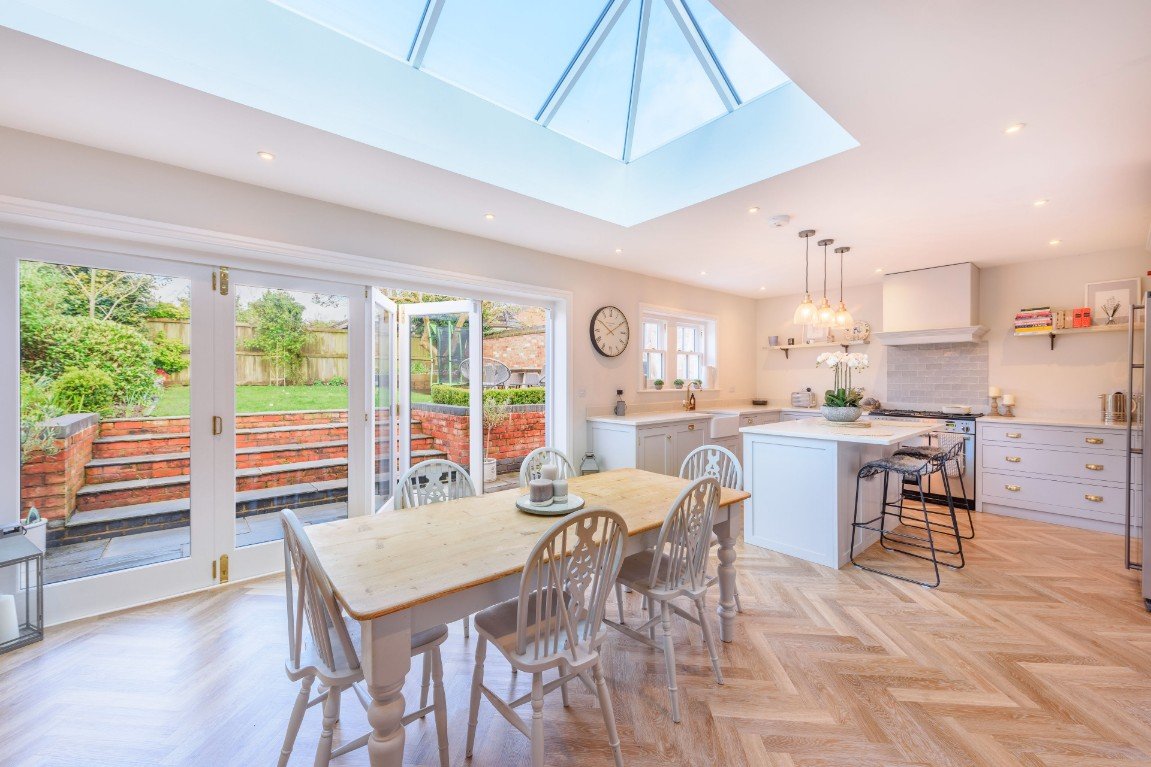
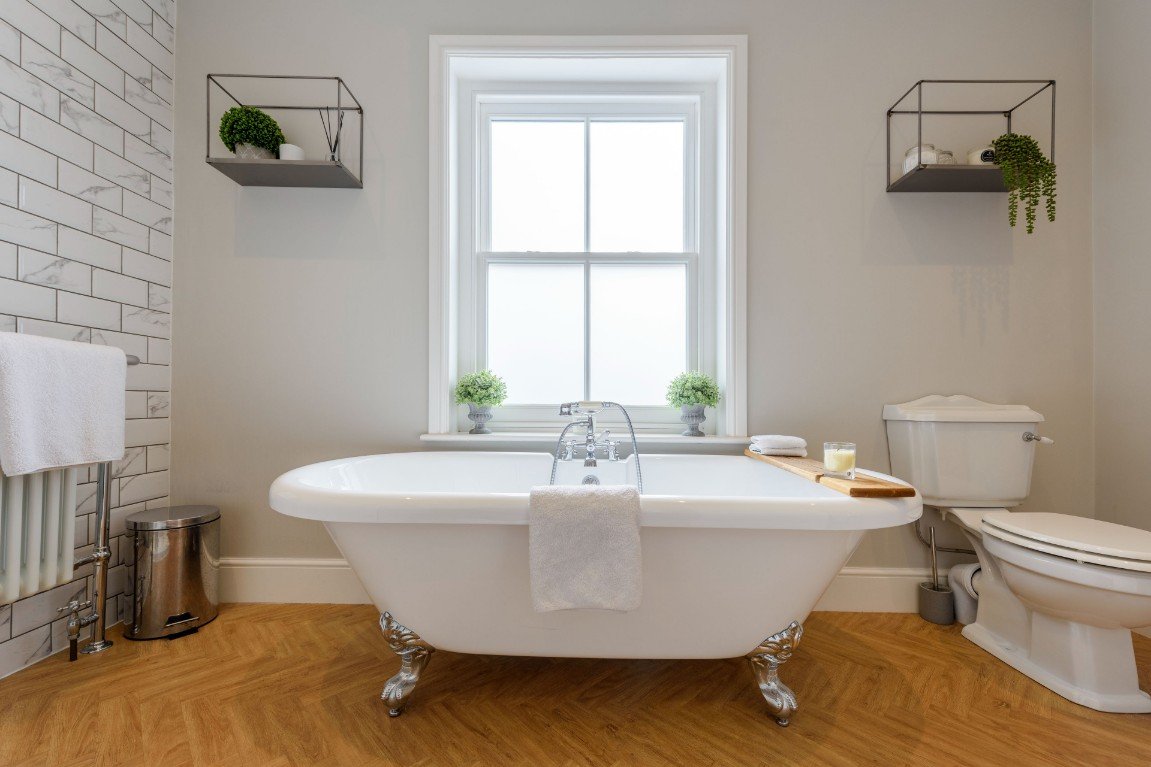
_1712350582973.jpg-big.jpg)
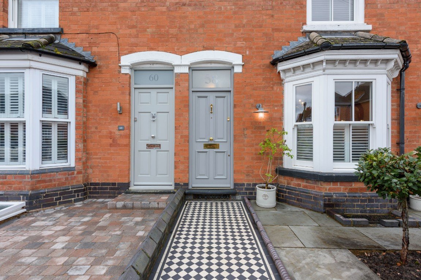
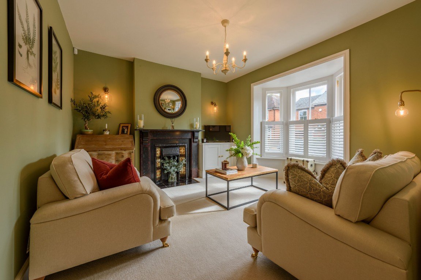
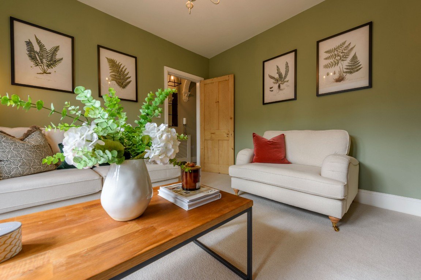
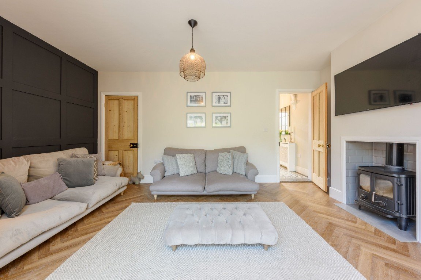
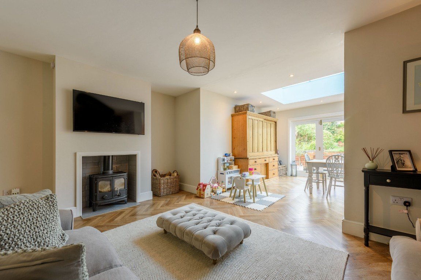
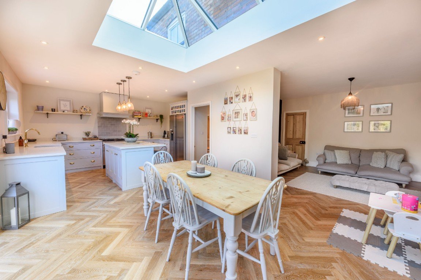
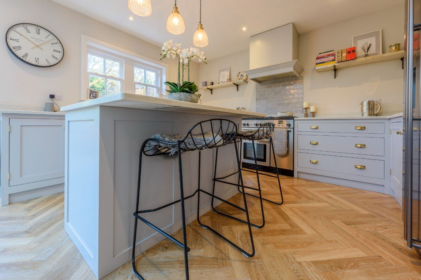
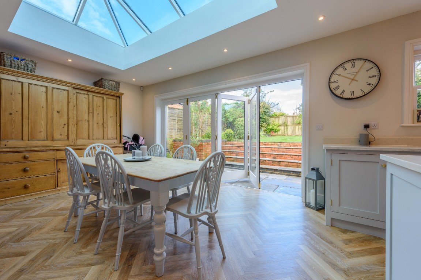
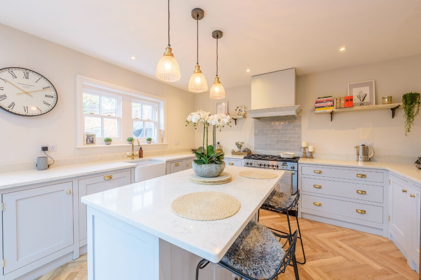
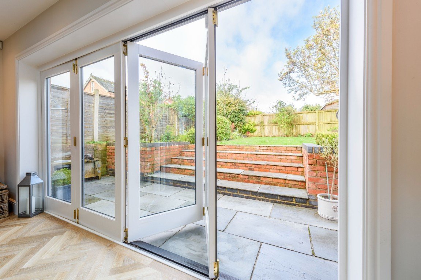
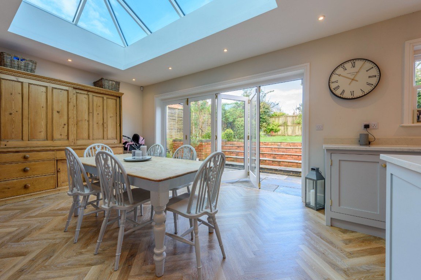
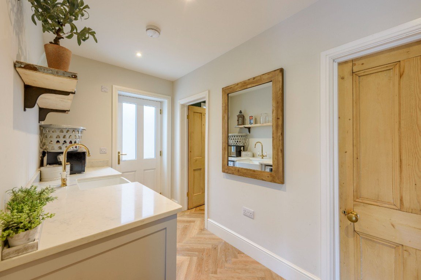
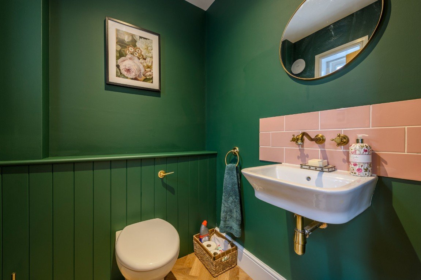
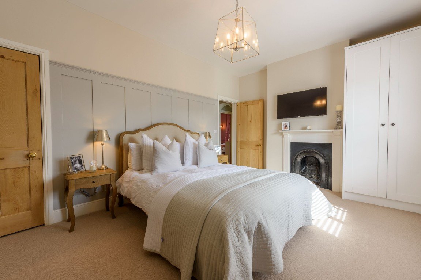
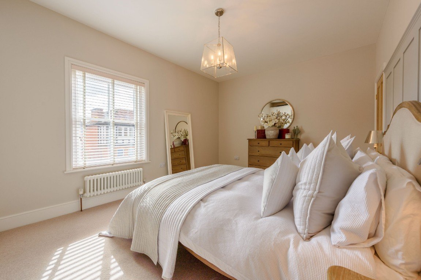
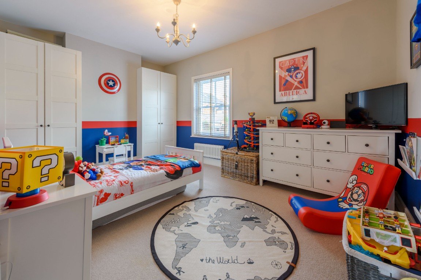
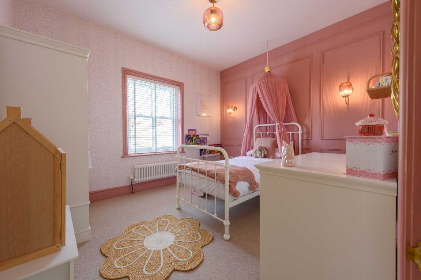
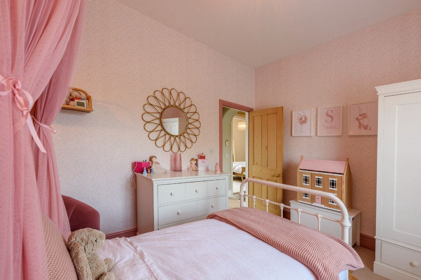
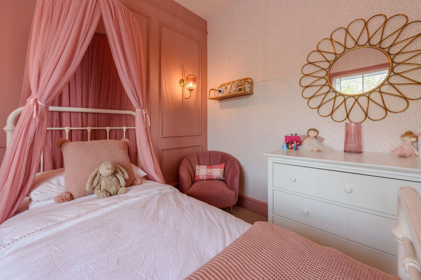
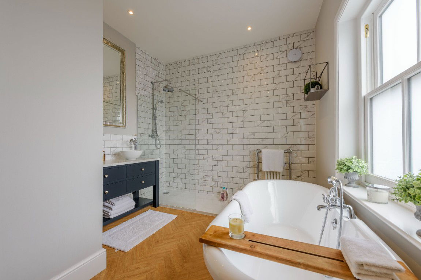
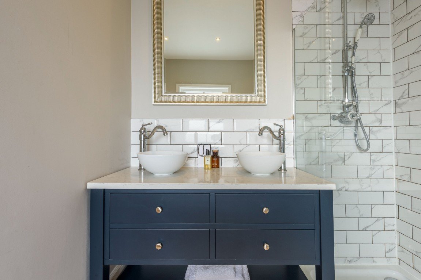
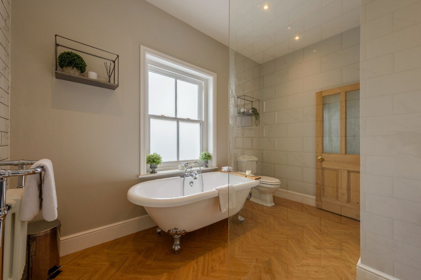
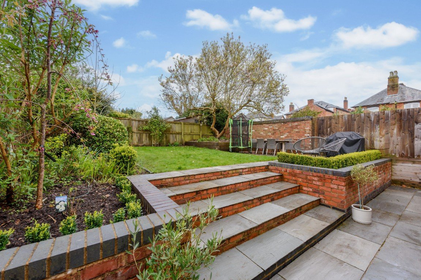
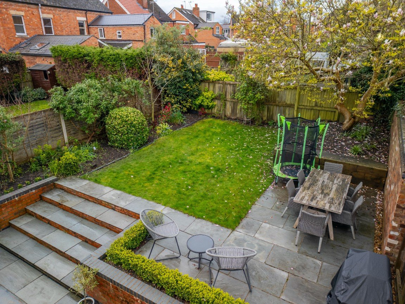
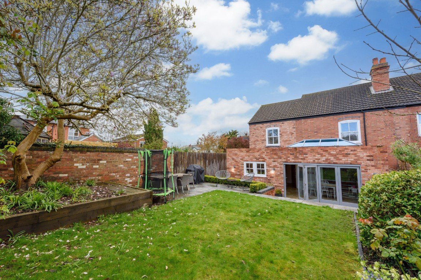
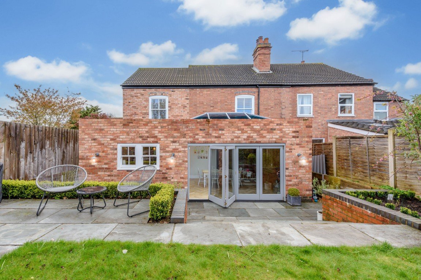
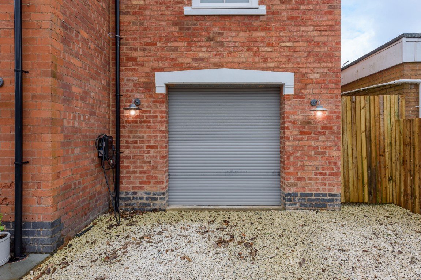
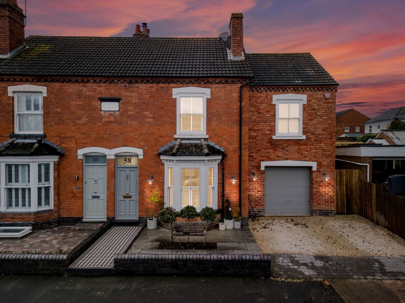
_1712348810822.jpg)