Courts Close, Hanbury, Bromsgrove, B60 4BZ
£600,000
Property Composition
- Semi-Detached House
- 3 Bedrooms
- 2 Bathrooms
- 3 Reception Rooms
Property Features
- PLEASE QUOTE REF: #SC0085
- An Immaculate 3/4 Bedroom Extended Semi-Detached
- Much Requested Location
- Stunning Kitchen/Diner Come Family Room
- Utility & Downstairs WC
- Study
- Extensive Rear GardenS Overlooking Field Views
- Gym & Garage
- Ample Off Road Parking
- Planning Permission To Extend To A 5 Bedroom
Property Description
PLEASE QUOTE REF: #SC0085
*** REEL AVAILABLE TO VIEW VIA THE VIRTUAL TOUR LINK ***
A very rare opportunity to purchase this heavily extended IMMACULATE 3/4 bedroom semi-detached property located in an affluent area positioned ina. quiet cul-de sac.
Hanbury is a rural village in Worcestershire near Droitwich Spa and the M5 motorway. Having a community feeling, a popular first school, a local pub ad plenty of woodland walks near by the location allows you to experience a rural way of living.
The property offers an entrance hall, a cosy lounge overlooking the front aspect with a feature log burner, a further second reception room which could be used as a downstairs 4th bedroom if required and a study room. The downstairs accommodation is completed with a phenomenal kitchen/diner come family room which forms part of the extension work which has been carried out on the property. The kitchen area has been designed with many high end built in appliances, plenty of wall and base units with internal storage, a feature island and exposed beams. The family entertaining space has continued with the modern approach with a feature media wall, windows surround and bifold doors overlooking the stunning rear garden. The downstairs space is then completed with a utility matching in with the kitchen unitis, a downstairs WC and side access.
Upstairs benefits from 3 double bedrooms all with fitted wardrobes with extra storage space. The two main bedrooms overlook the front aspect with the third bedroom taking full advantage of the rear field views. the family modern bathroom offers a roll top freestanding bath and separate shower cubicle,
Dimensions:
Lounge: 3.75m x 4.40m
Second Reception / Potential 4th Bedroom: 2.95m x 3.45m
Study: 5.0 m2
Kitchen/Dining - Family Room: 7.40m x 10.7m
Utility: 2.50m x 1.95m
Bedroom 1: 4.25m x 2.95m
Bedroom 2: 3.75m x 3.40m
Bedroom 3: 3.35m x 2.50m
Family Bathroom: 3.45m x 1.90m
Gym: 4.35m x 5.00m
Garage/Shed: 4.30m x 3.85m
The property really is special and unique, the extensive rear gardens allow you to entertain whilst overlooking the openfield and having access to your outside gym (items not included) and further storage/garage.
Viewing is essential to appreciate the location, space and condition on offer!
AGENTS NOTES: The owner currently has planning permission to extend the property to make a 5 bedroom - Please contact the agent direct for further information.


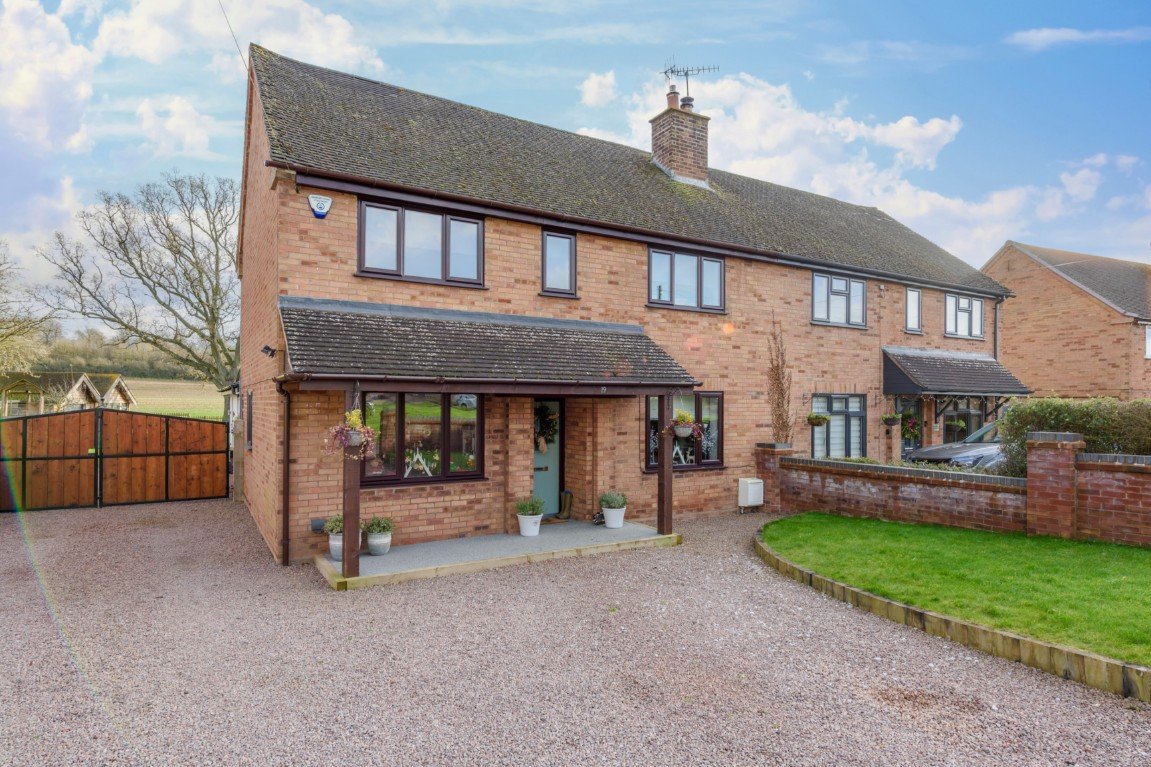
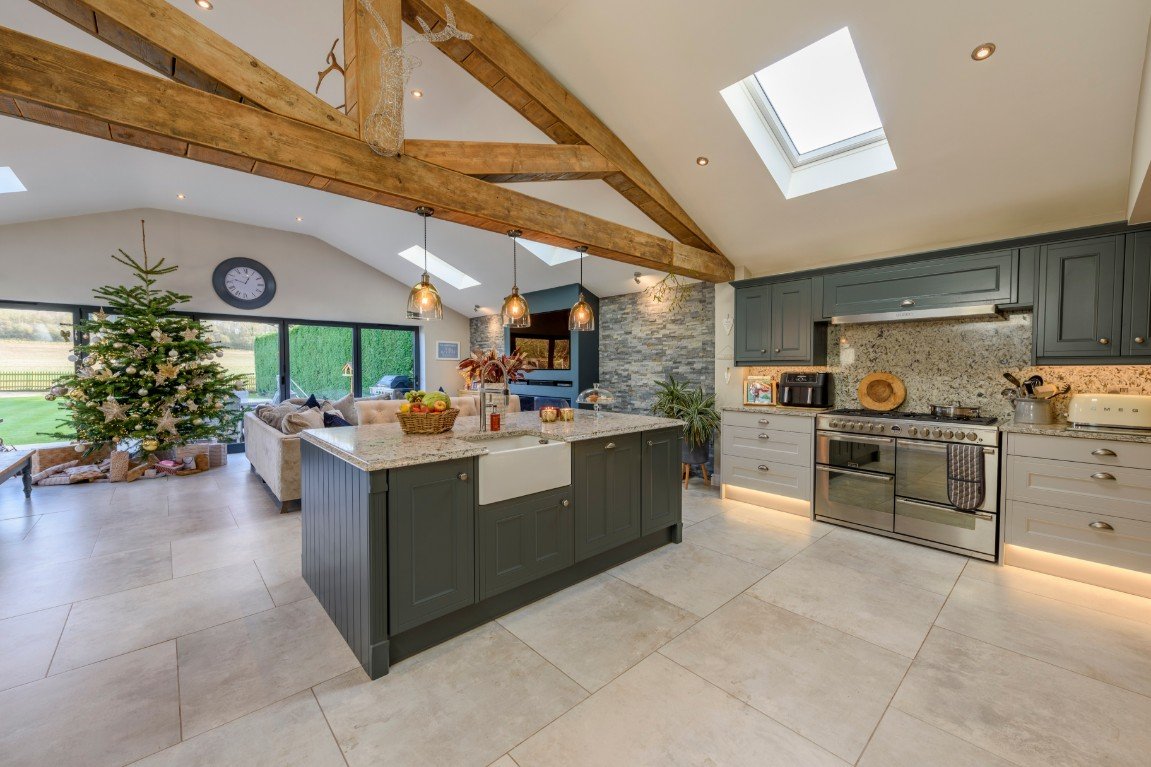
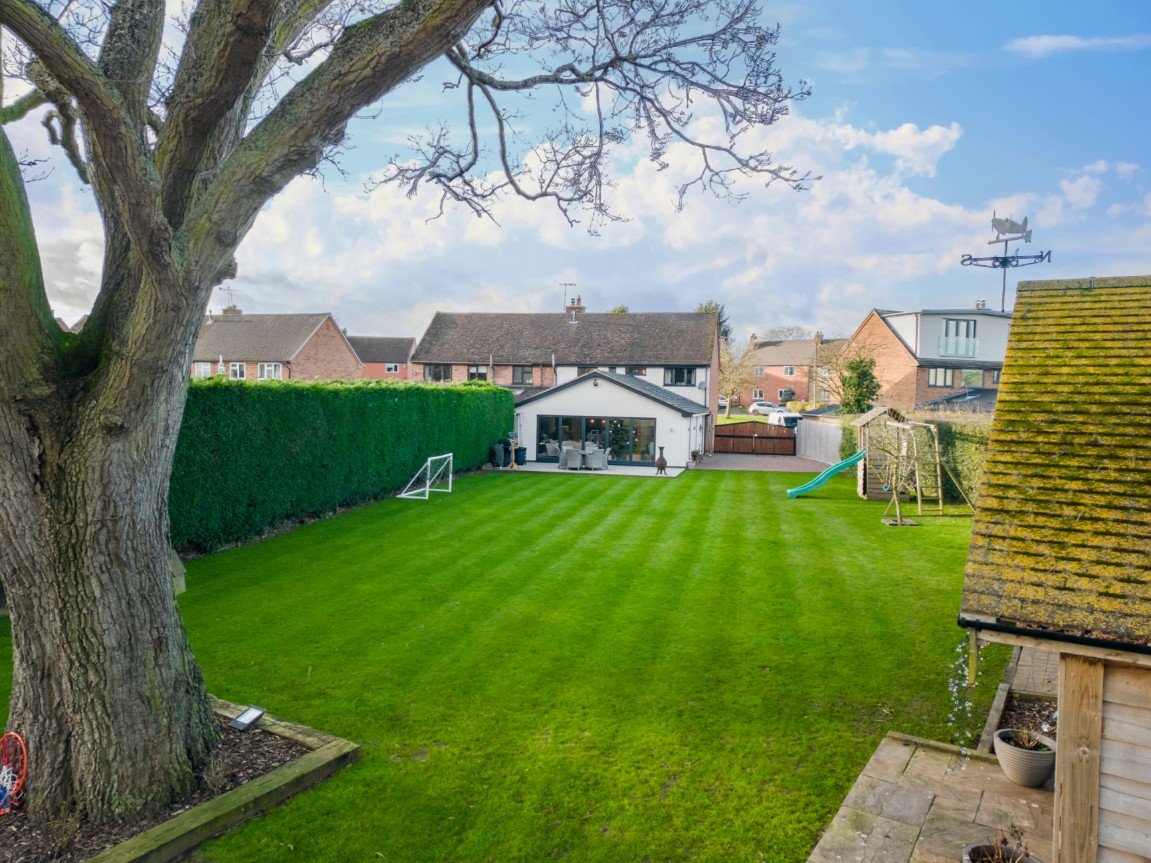
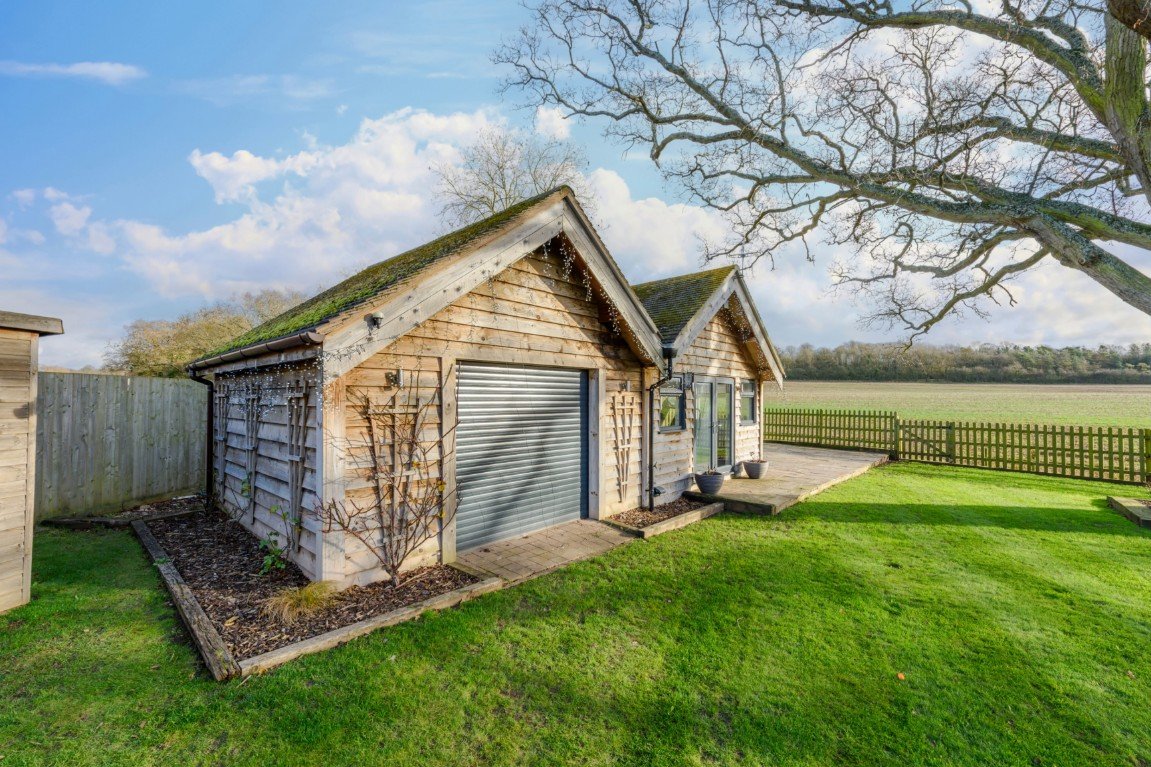
_1703193068082.jpg-big.jpg)
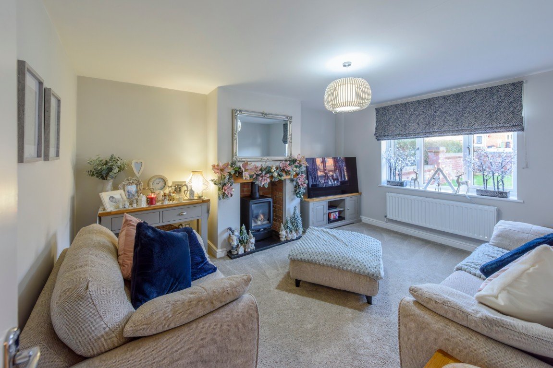
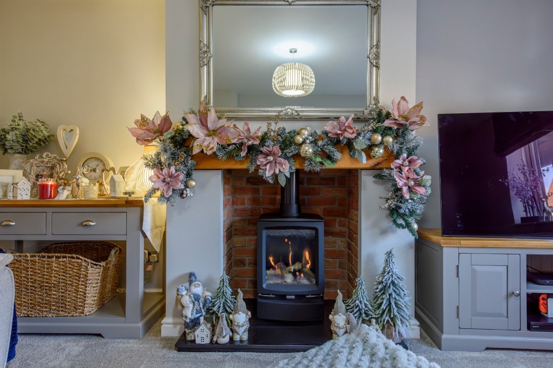
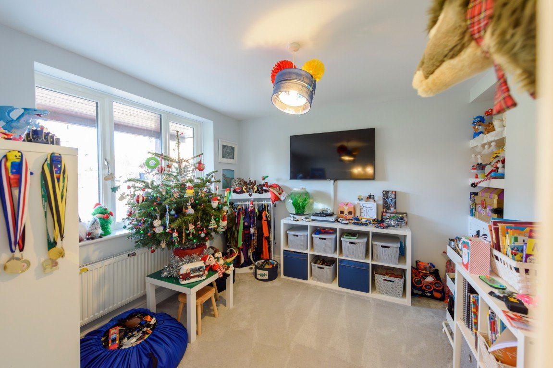
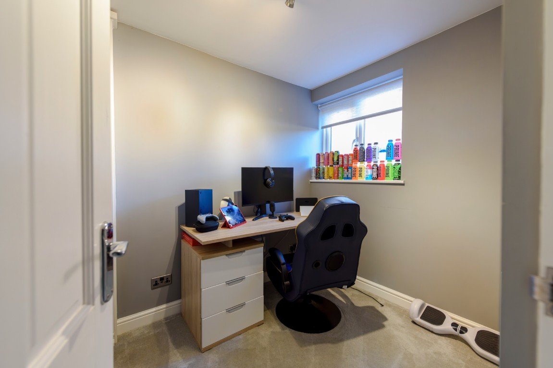
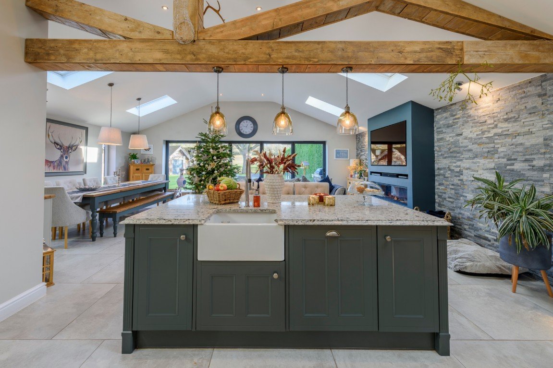
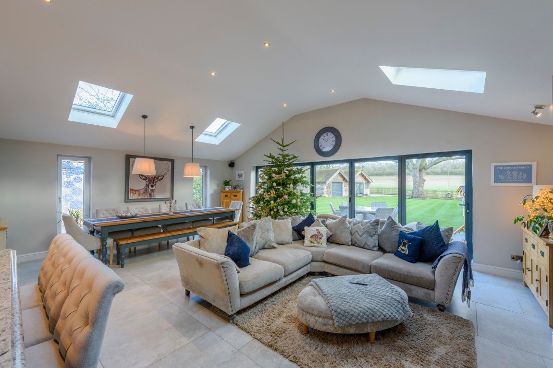
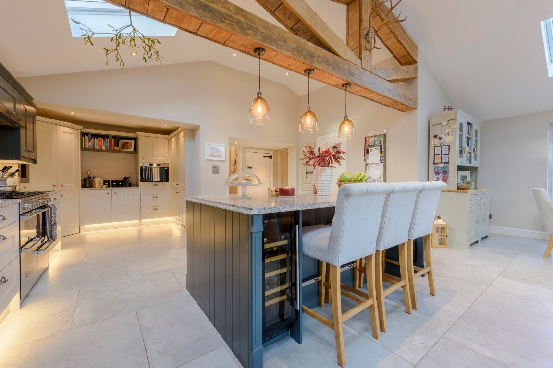
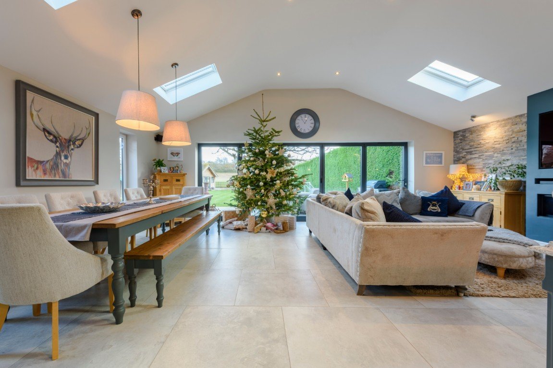
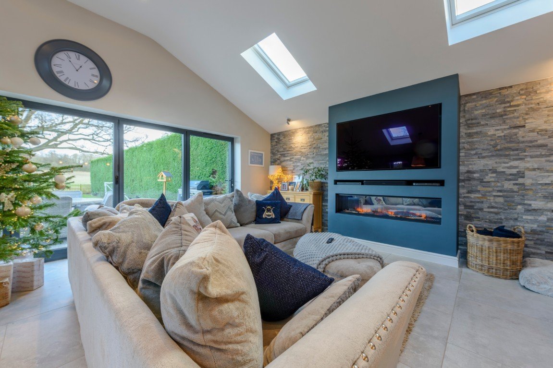
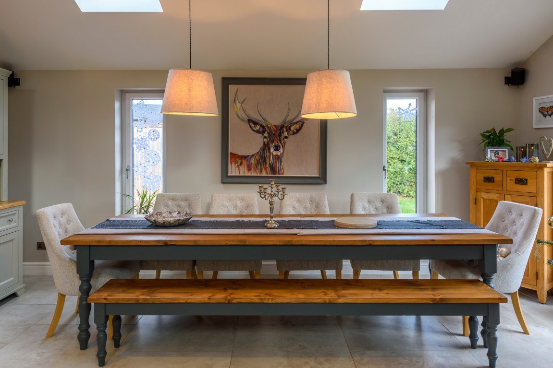
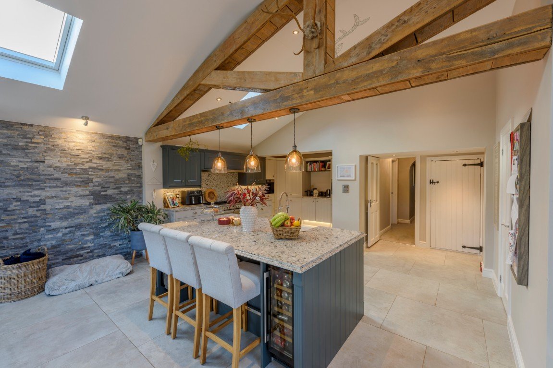
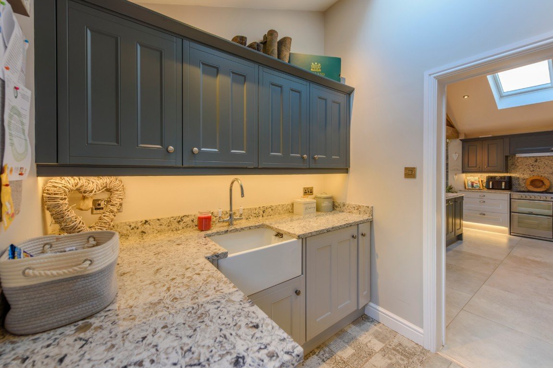
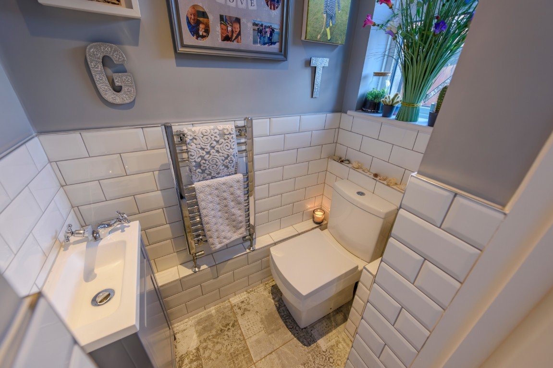
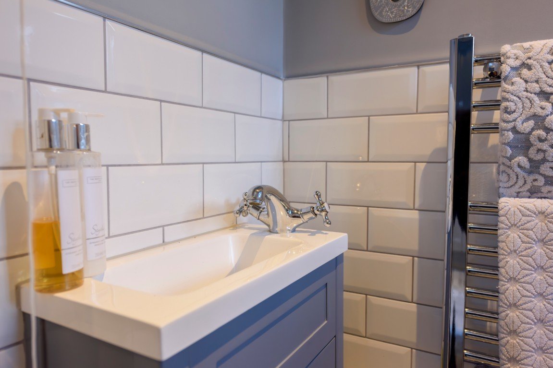
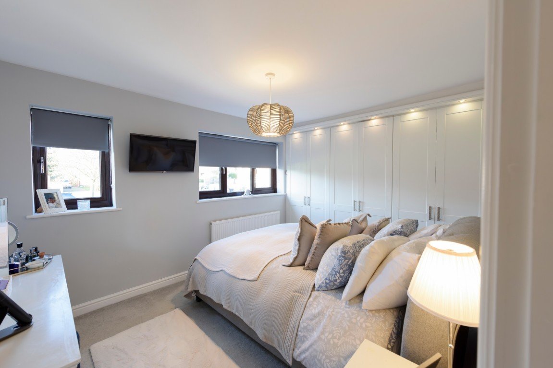
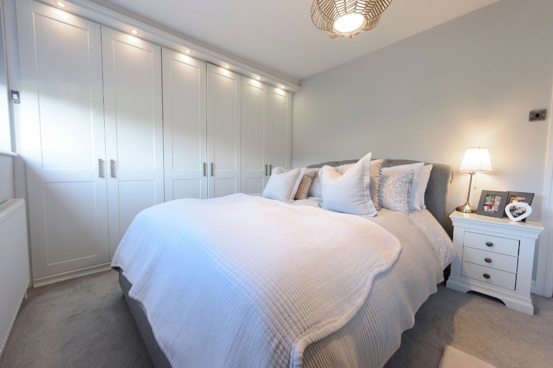
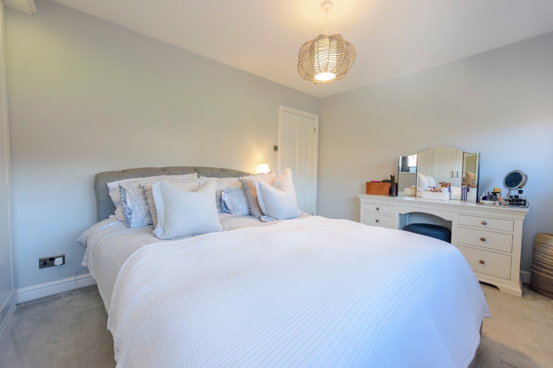
_1703193068071.jpg-big.jpg)
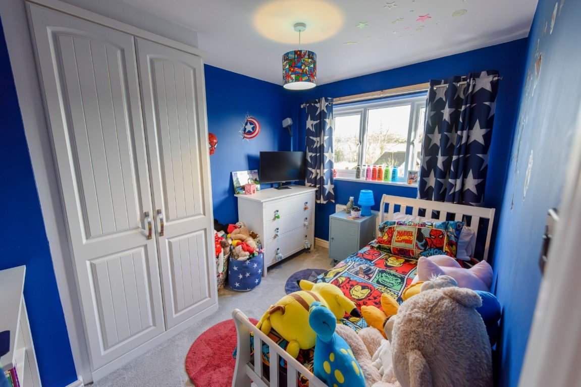
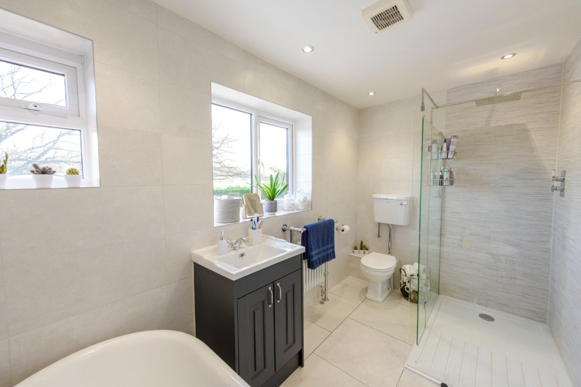
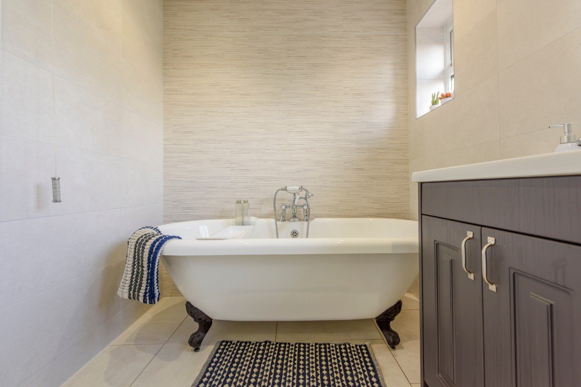
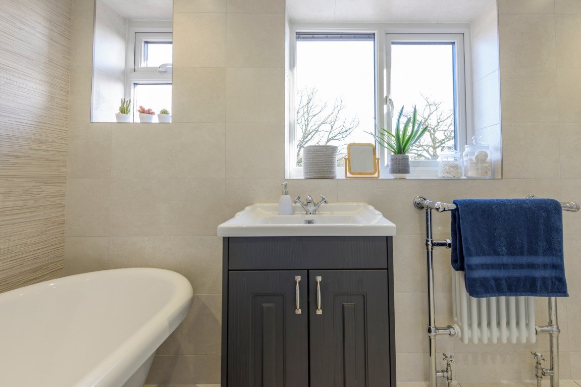
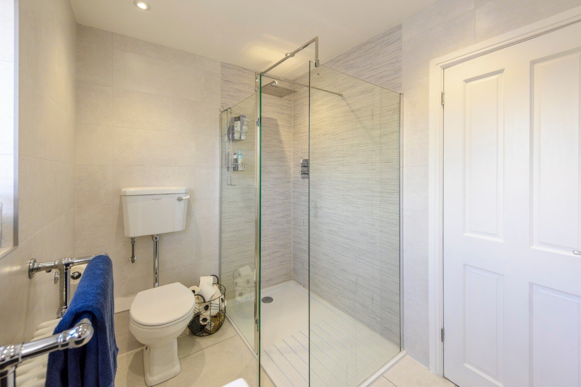
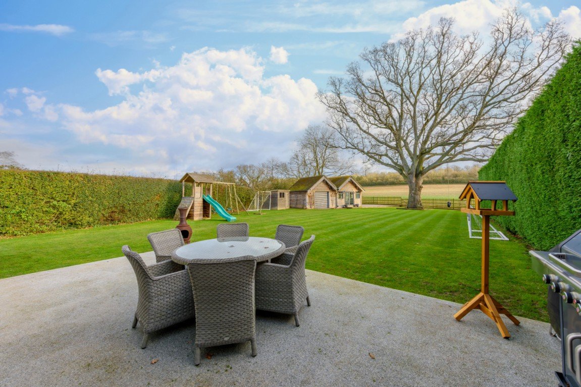
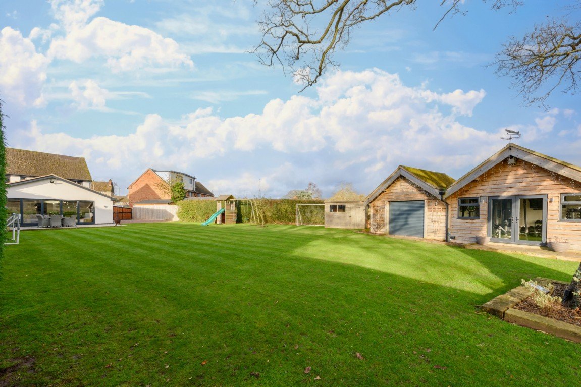
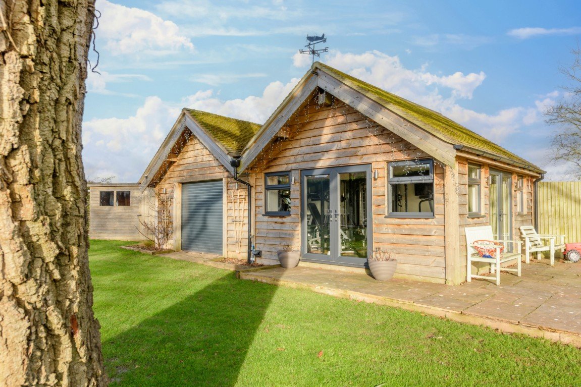
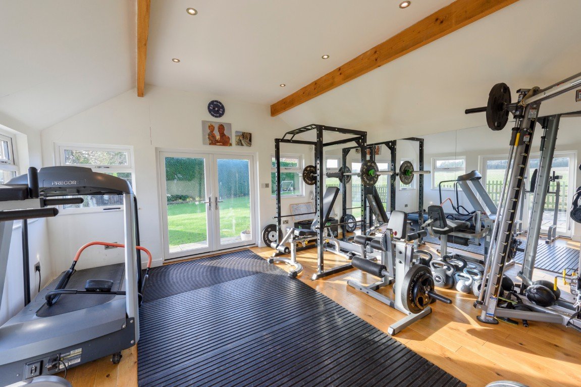
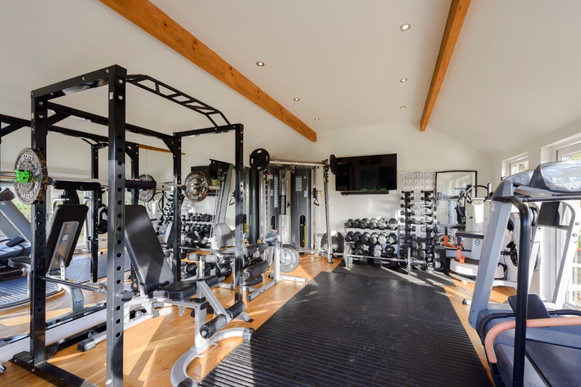
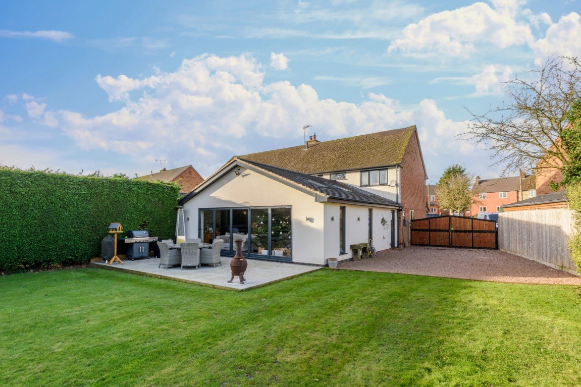
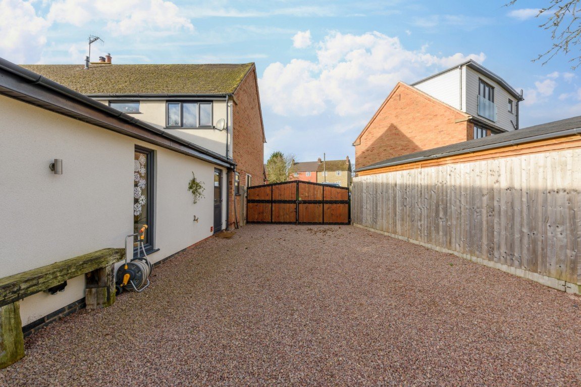
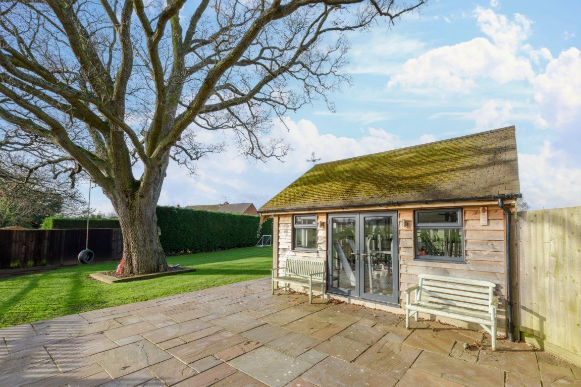
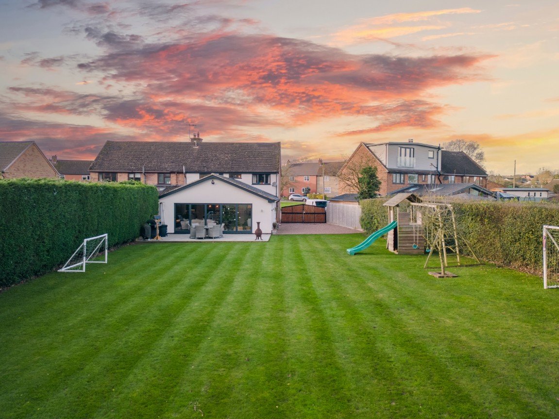
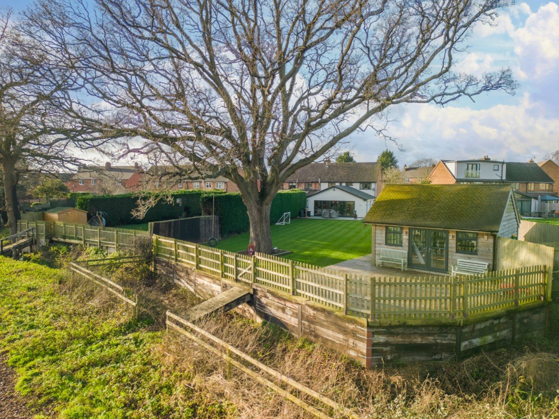
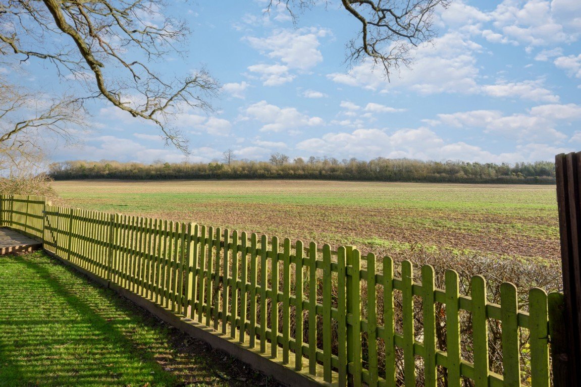
_1703199525066.jpg)