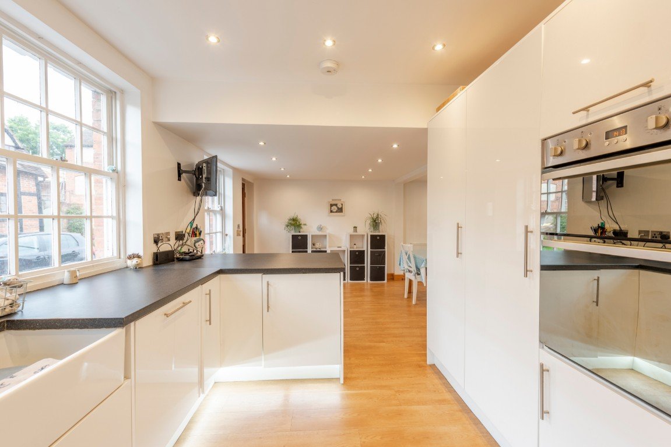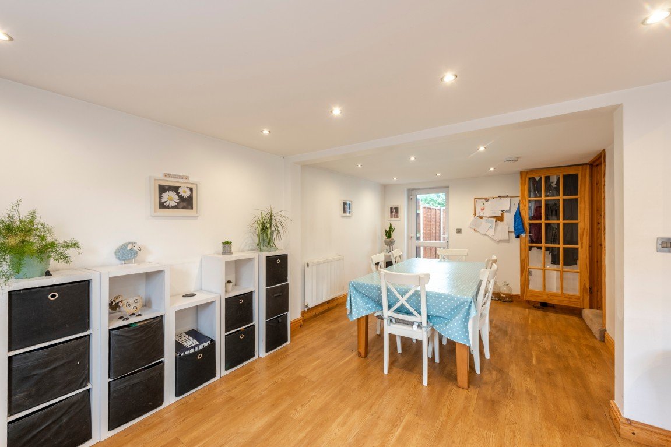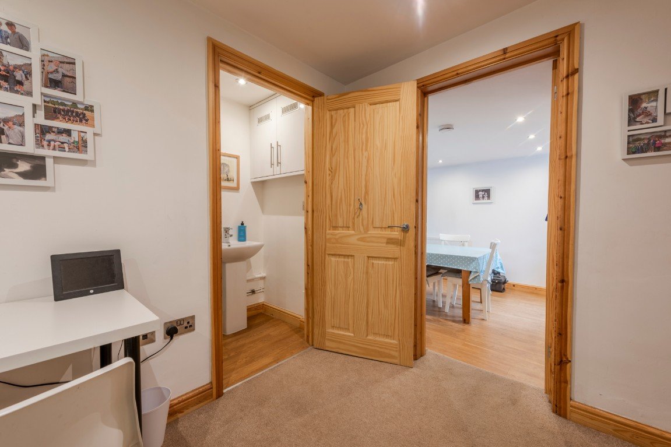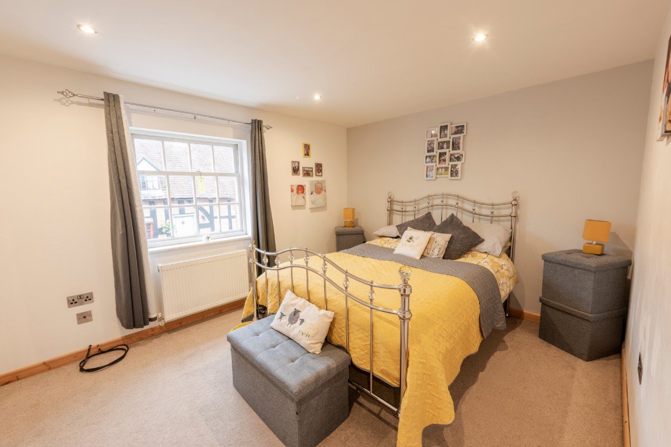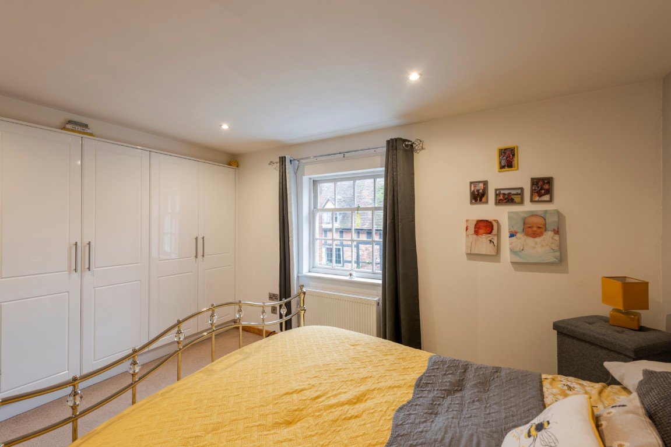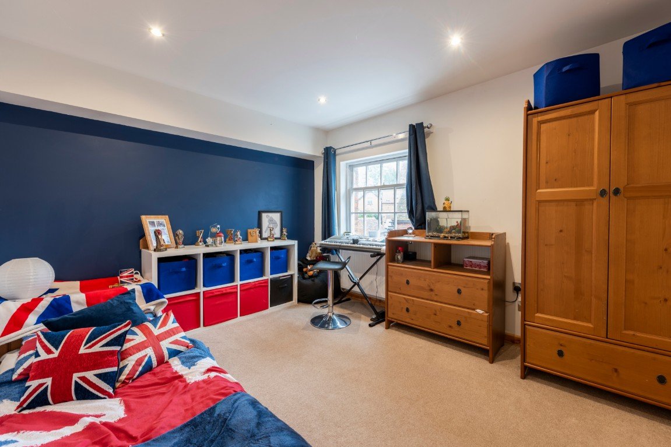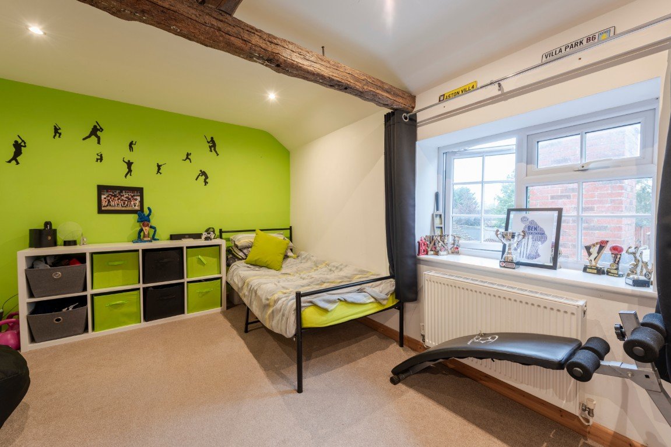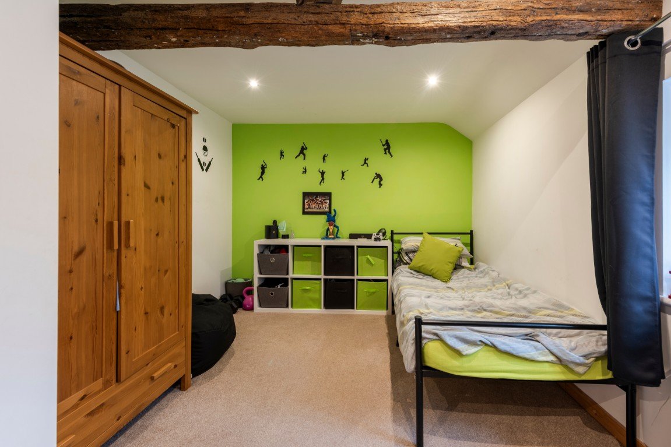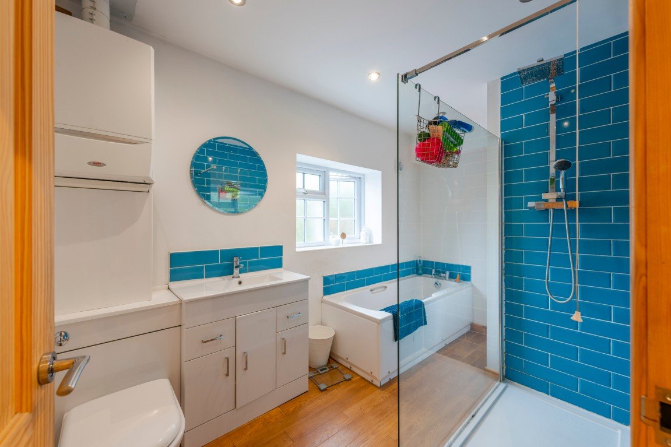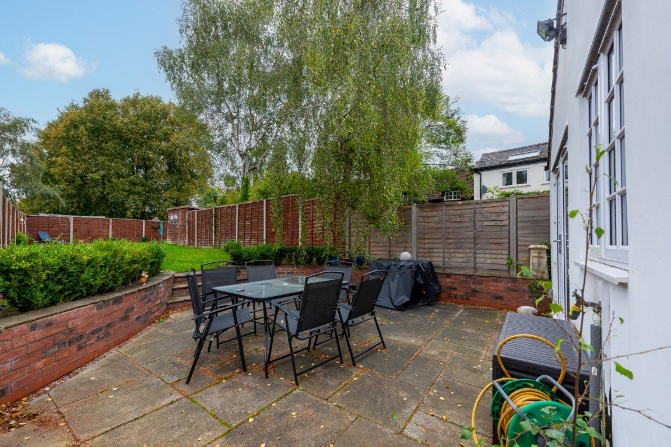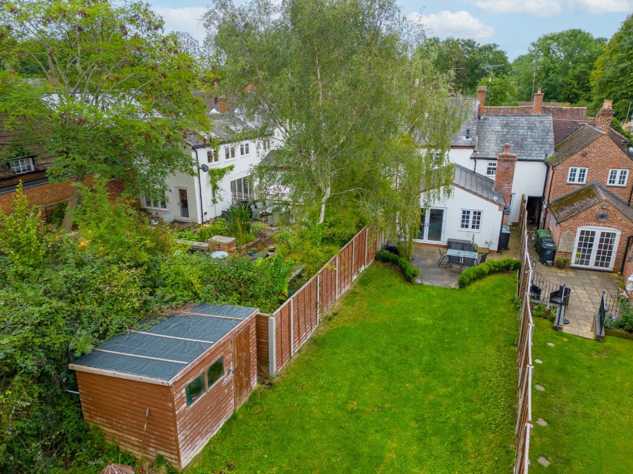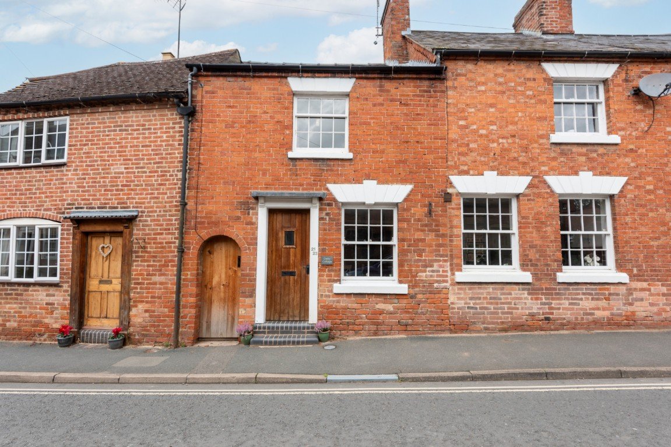High Street, Feckenham, Redditch, B96 6HN
Offers Over
£400,000
Property Composition
- Terraced House
- 3 Bedrooms
- 2 Bathrooms
- 2 Reception Rooms
Property Features
- Please Quote Ref: #SC0085
- Village Of Feckenham
- 3 Bedroom Terraced Cottage
- Original Features
- Spacious Lounge
- Modern Kitchen/Diner
- Downstairs WC
- Spacious Bedroom
- Main Bathroom With Separate Shower Cubicle
- MUST VIEW
Property Description
PLEASE QUOTE REF: #SC0085
This traditional cottage is located in the much requested and popular village of Feckenham, being full of character and charm offering spacious living with a large garden being ideal for entertaining.
Offering a village way of living with a local community and walking distance to the popular Feckenham First School and local pubs. Also having easy access to motorway links the location benefits from many aspects of living.
The property offers an L shaped large kitchen/diner - come family room which over looks the front aspect via sash style windows and having a door leading out onto the rear garden and inner hallway. The kitchen area has recently been modernised offering plenty of storage, some built in appliances, partly tiled walls, a Belfast sink and breakfast bar area
The inner hallway leads you to the downstairs WC, lounge and stairs off to all of the upstairs accommodation. The current owners are using this space a study area.
The lounge is full of character with a high ceiling, a feature brick surround with log burner, double doors leading off to the rear garden and 3 further double glazed windows to the side and rear aspect.
Upstairs continues with original features and benefits from three double bedrooms with the master bedroom having fitted wardrobes and a large family bathroom with plenty of storage and a separate shower cubicle.
Dimensions:
Kitchen Area: 2.94m x 6.89m
Dining Area: 2.95m x 3.19m
Living Room: 5.3m x 4.66m
Master Bedroom: 2.95m x 4.22m (max)
Bedroom Two: 2.94m x 4.22m
Bedroom Three: 2.95m x 3.6m
Bathroom: 1.96m x 3.6m
Completing the property is a large private rear garden with a patio area, laid lawn, various of mature shrubs and fenced surrounds.
Viewing is essential to appreciate the property, accommodation and location on offer!


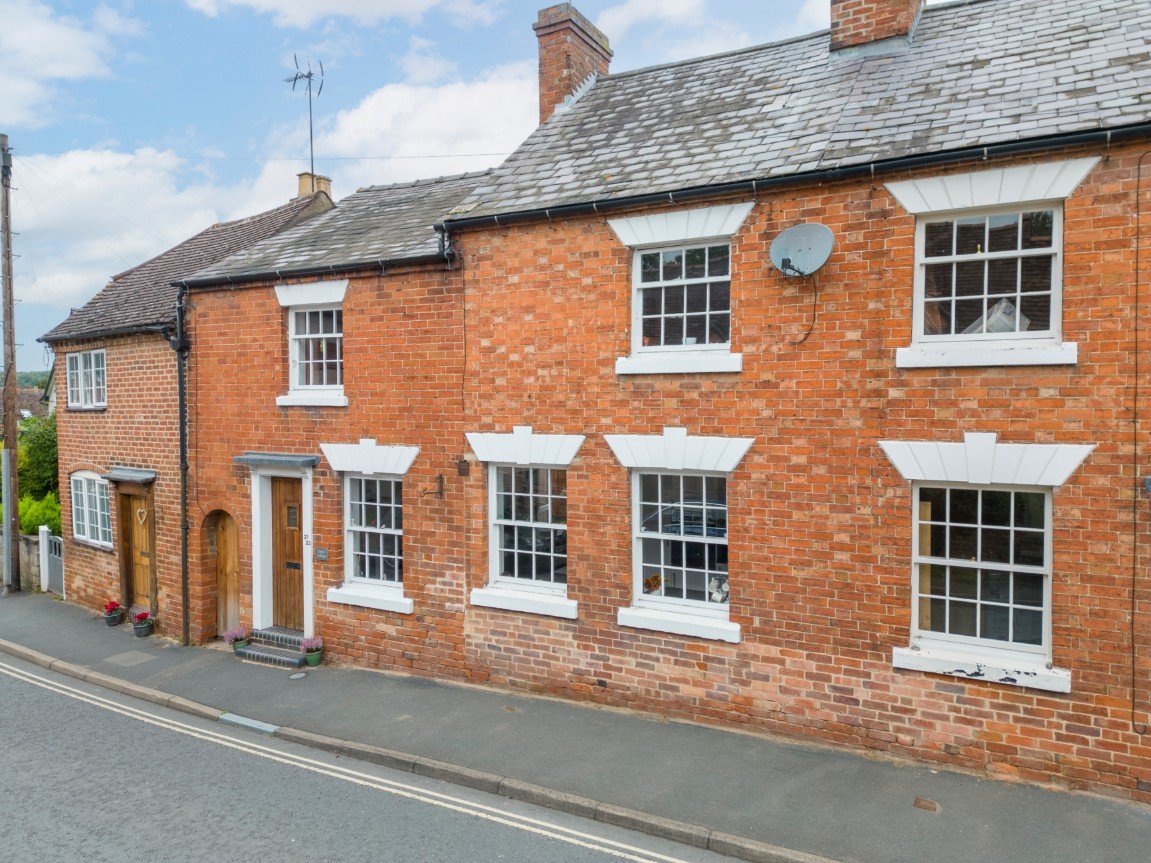
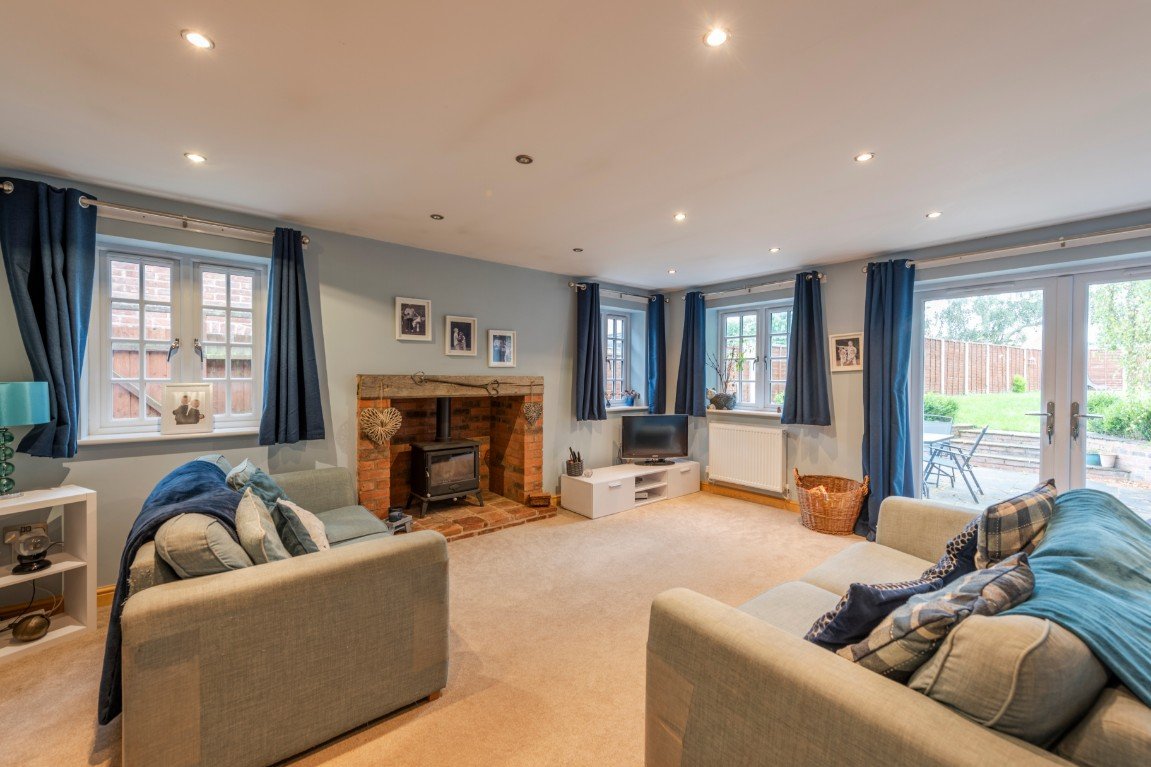
_1696169815118.jpg-big.jpg)
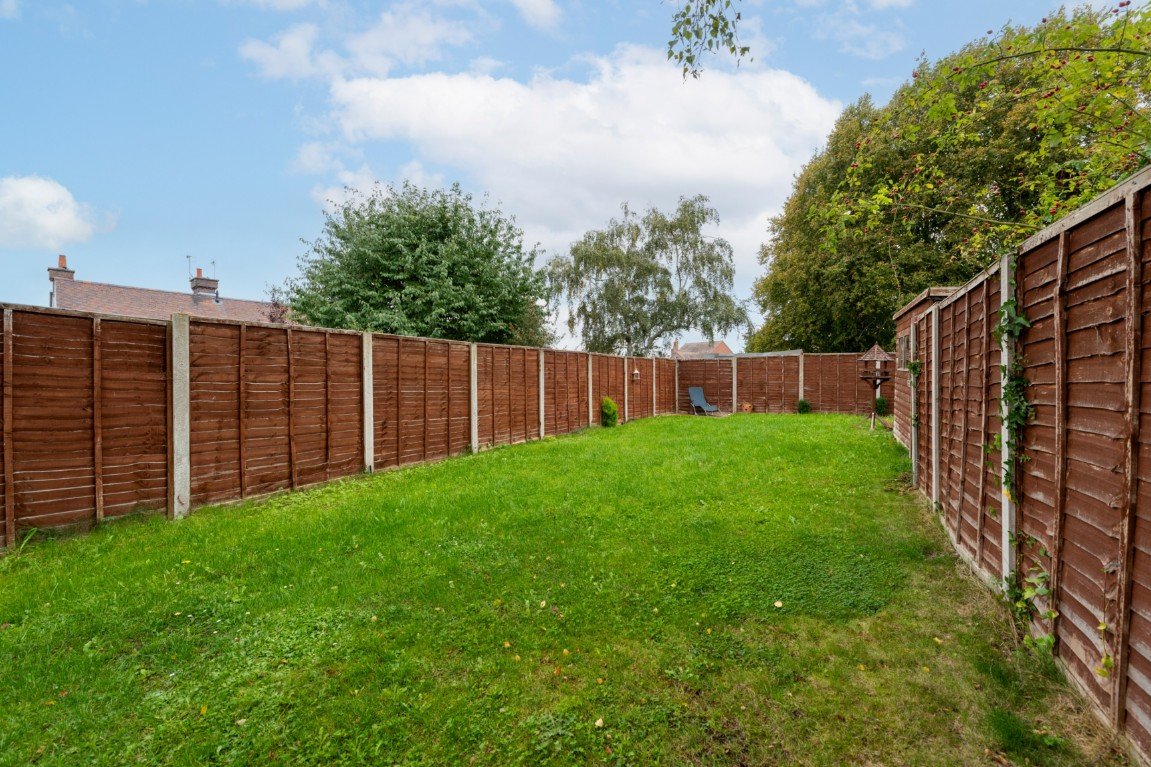
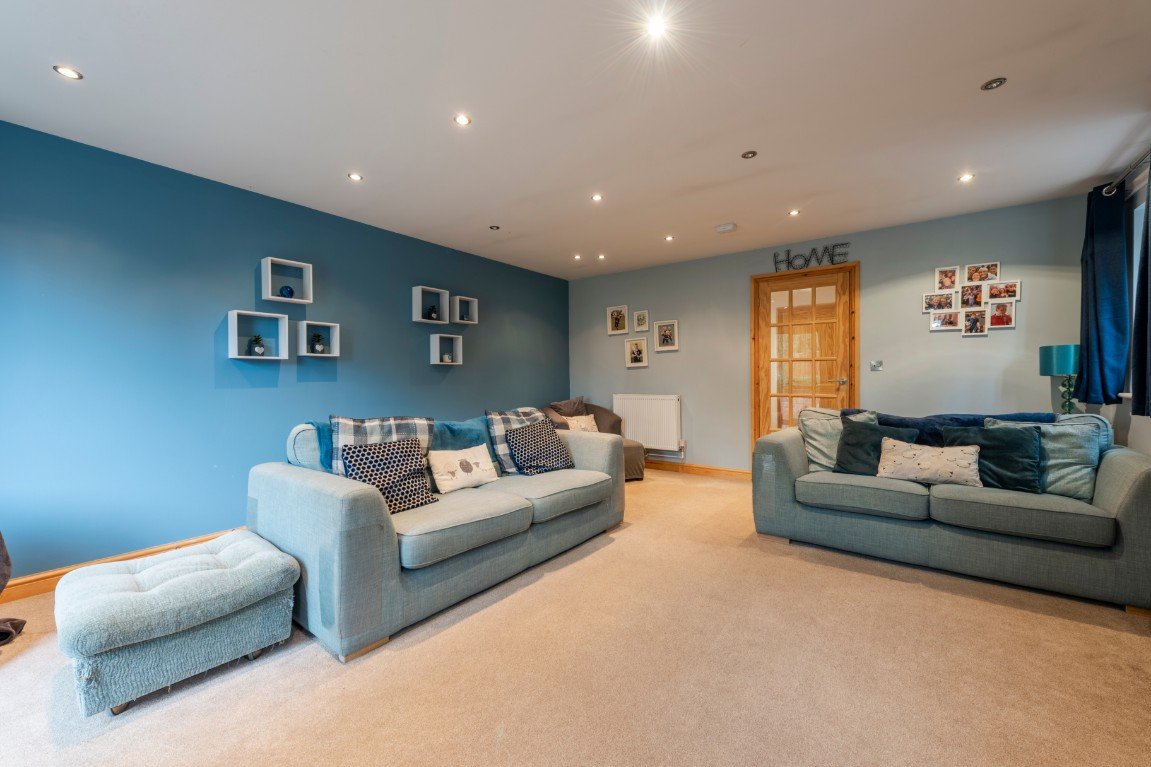
_1696169367029.jpg-big.jpg)
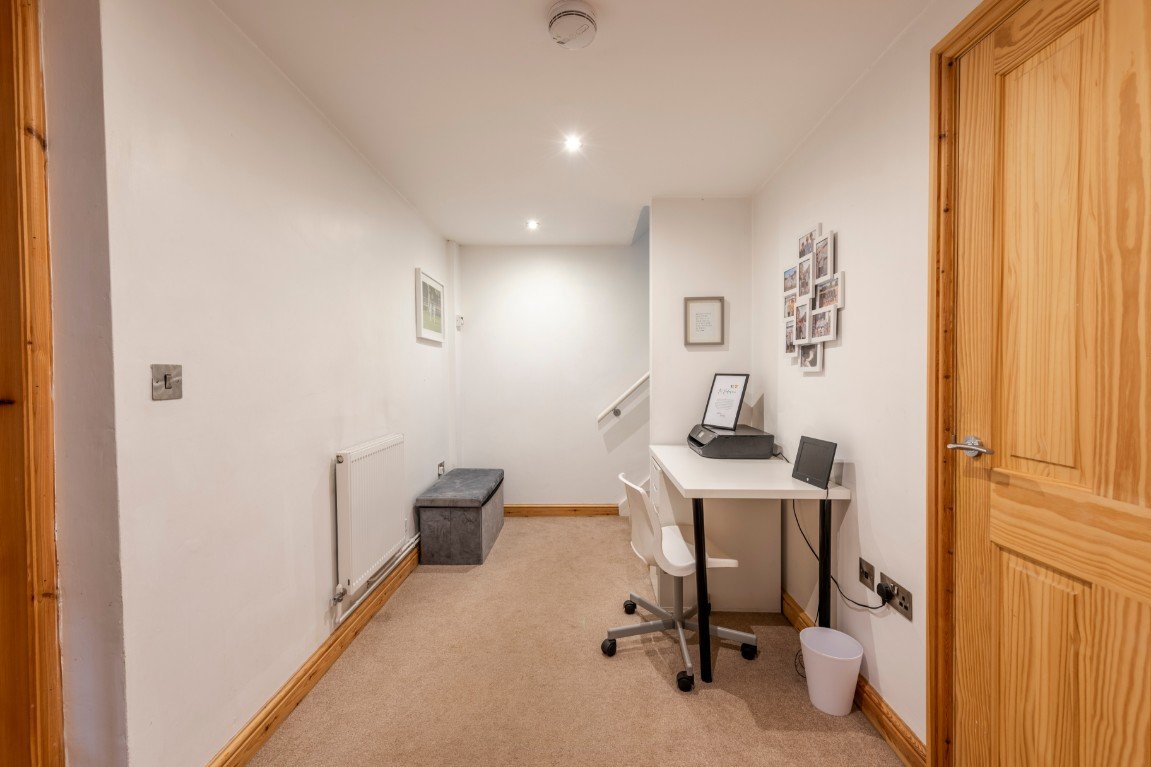
_1696169731007.jpg-big.jpg)
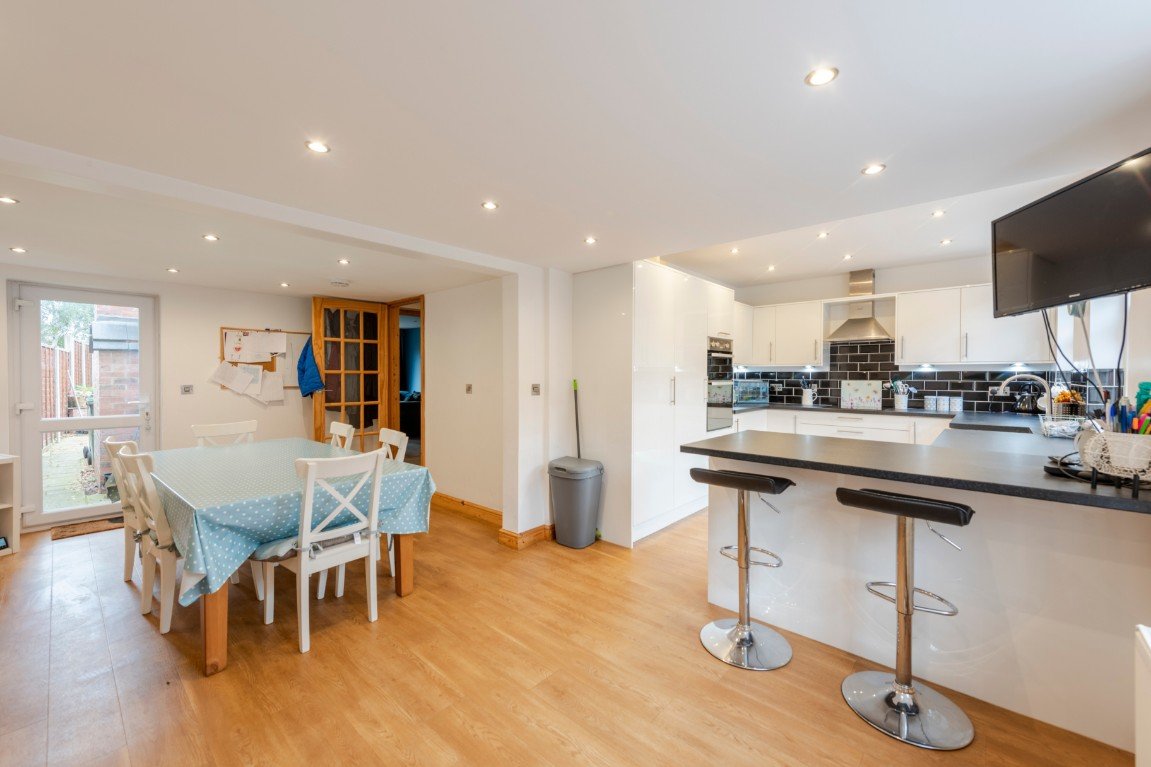
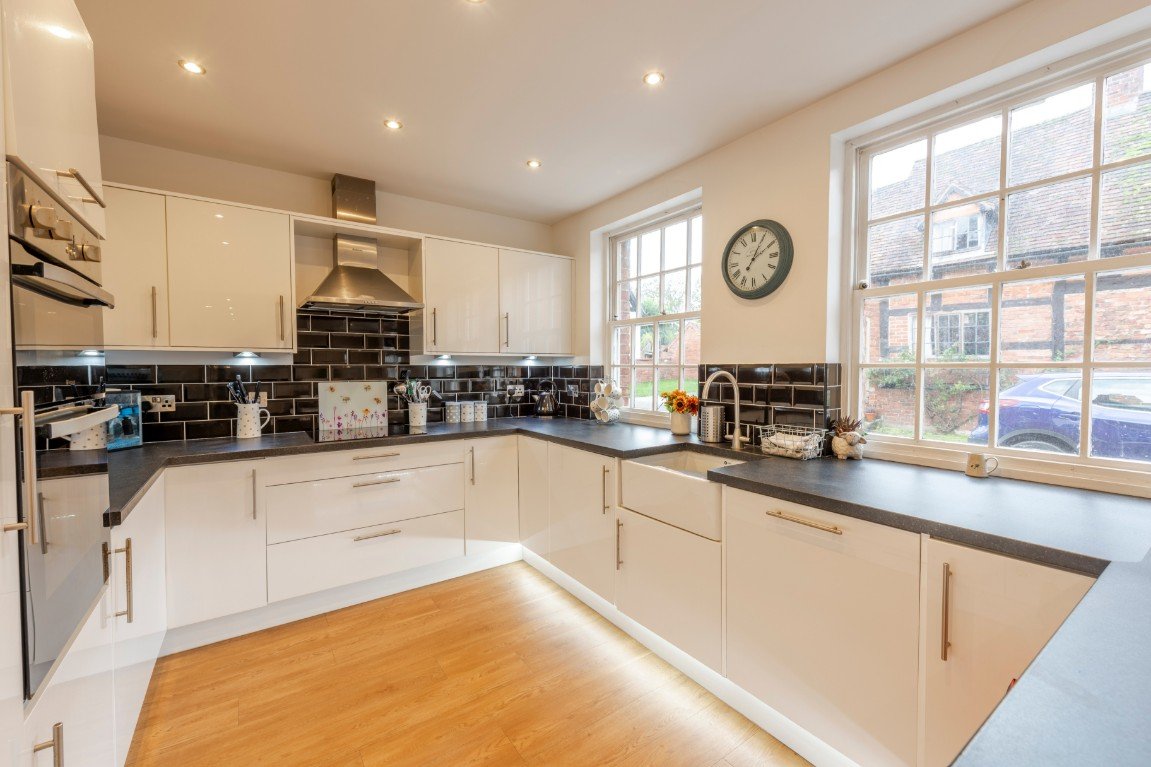
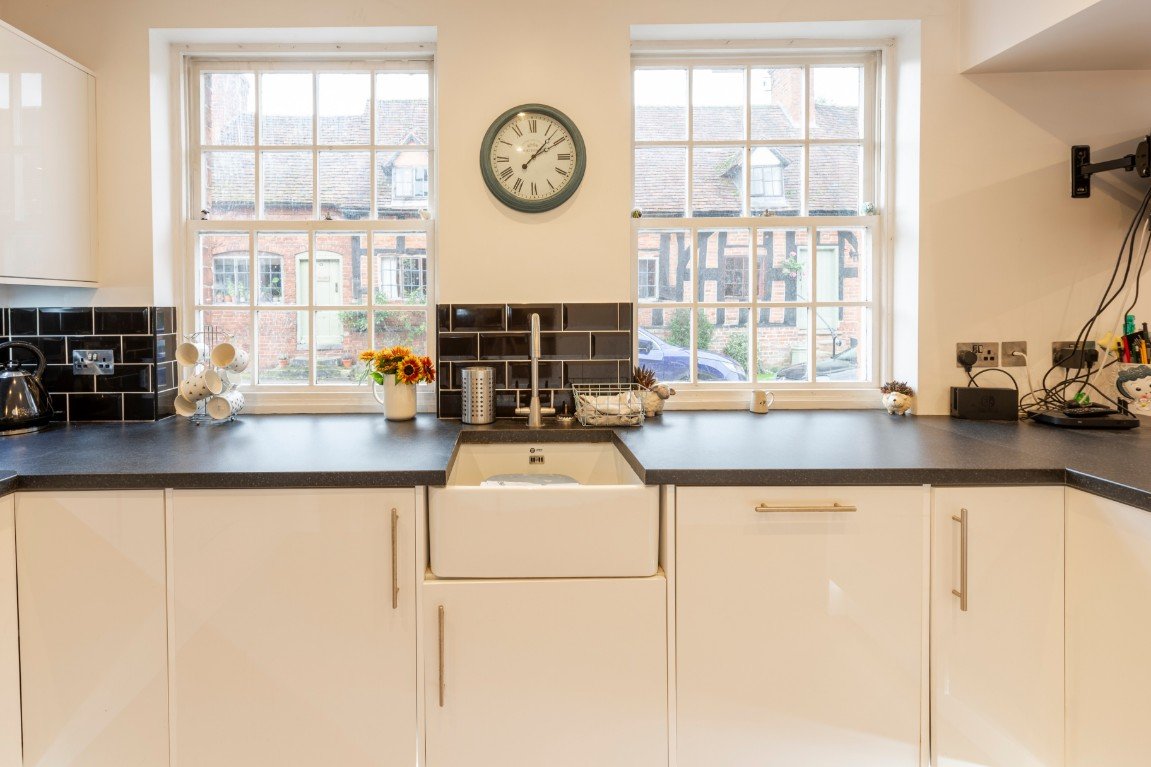
_1696167776459.jpg-big.jpg)
