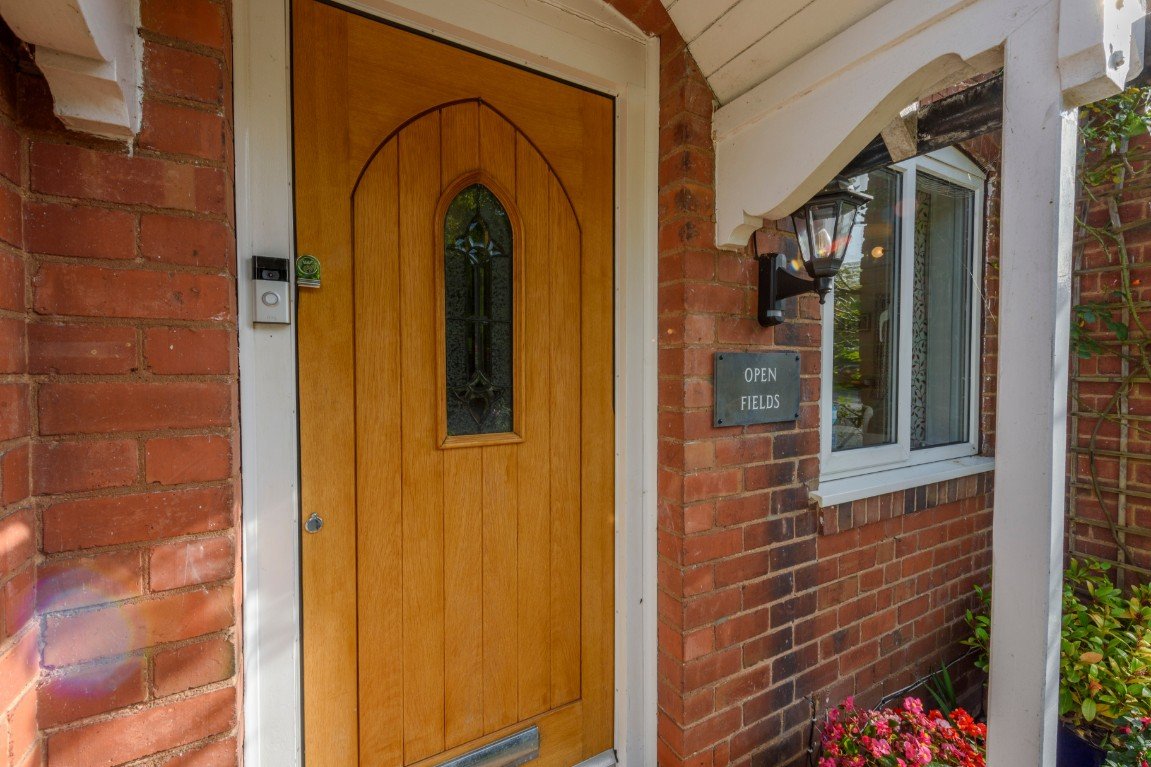Open Fields, Rowney Green, Alvechurch, B48 7QS
Offers Over
£600,000
Property Composition
- Semi-Detached House
- 3 Bedrooms
- 3 Bathrooms
- 3 Reception Rooms
Property Features
- Please Quote Ref #SC0085
- A Charming & Unique Spacious 3 Bedroom Semi-Detached
- A Rural & Much Requested Location
- Stunning Views
- Set Over 3 Floors
- Lounge, Dining room & Kitchen
- Lower Floor With WC, Shower Room, Utility, Cellar & A Further Reception/Garden Room
- 3 Double Bedrooms
- Garden Fully Functioning Office
- Extensive Rear Gardens & Off Road Parking
Property Description
*** A BESPOKE VIDEO TOUR AVAILABLE TO VIEW - CLICK ON THE VIRTUAL TOUR TAB ***
Location: Rowney Green's village offers a community style of living, surrounded by countryside and having further popular villages near by being Alvechurch, Beoley, Tardibigge and Barnt Green. Easy access to M5 & M42 motorway links and benefiting from some very popular first and middle schools all on hand via a short distance drive.
Open Fields offers a versatile way of living being set over 3 floors with stunning views over countryside from the rear of the property.
The accommodation offers:-
Middle Floor:- Entrance hall, a spacious lounge which over looks the front and side aspect, a separate dining room and the family breakfast kitchen which both take full advantage of the rear views.
Lower Floor:- (accessed from the kitchen) a large space where the current owners use the space for a study area, a further reception/garden room, a downstairs WC, shower room and a utility room with access to the cellar.
Top Floor:- Off the landing area you have three double bedrooms with the main room taking full advantage of the rear views, and a large family bathroom with separate shower cubicle.
Dimensions:
Lounge: 5.60m x 3.30m
Dining Room: 3.80m x 3.70m
Kitchen: 3.70m (max) x 3.80m (max)
Bedroom 1: 3.80m x 3.80m
Bedroom 2: 3.60m x 3.75m
Bedroom 3: 3.35m x 3.20m
Family Bathroom: 3.30m x 2.85m
Lower Floor Further Reception Room: 5.75m x 2.80m
External Office Room: 2.15m x 5.05m
Off the lower floor you have access to the rear garden which leads you to the home office with it's own entrance and fully completed with heating and electricity, the current owners use this space to run a business.
Whilst located in a rural location the property also benefits from extensive rear gardens which extend over 3 areas which is mainly laid lawn and over looks further countrside.
Viewing is essential to appreciate the location, setting, the property and views on offer.
Please call the agent direct to arrange a viewing!


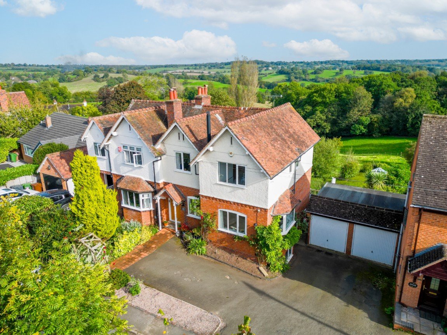
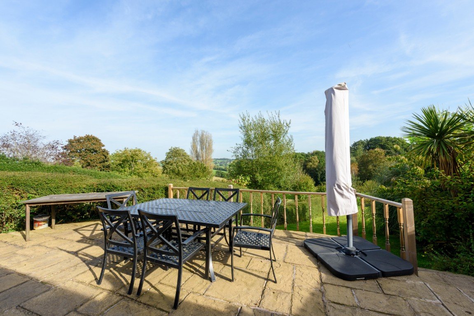
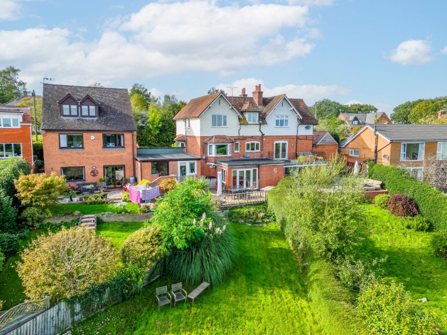
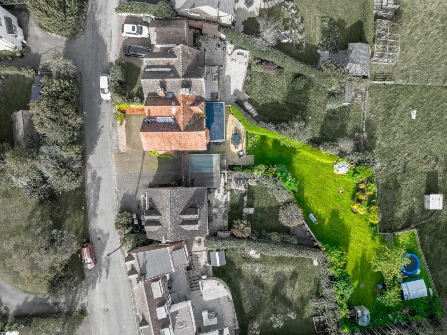
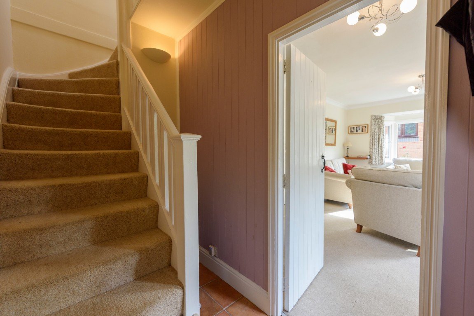
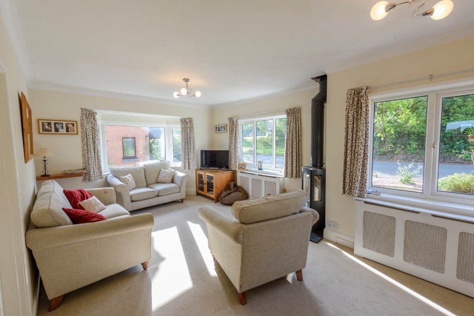
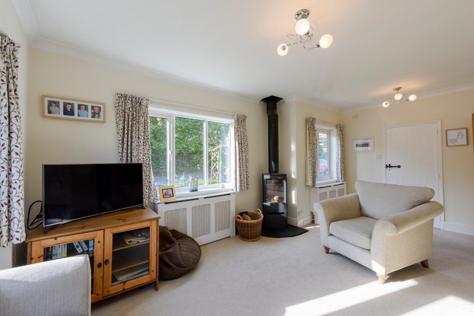
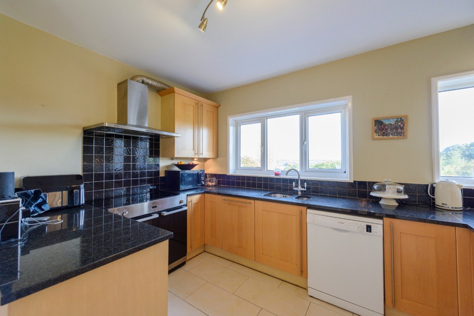
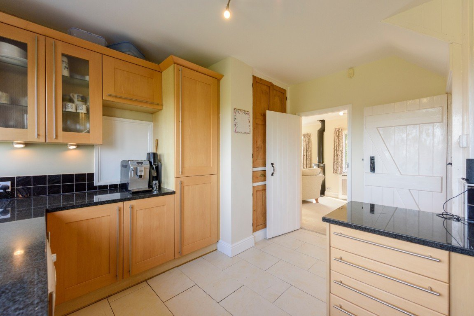
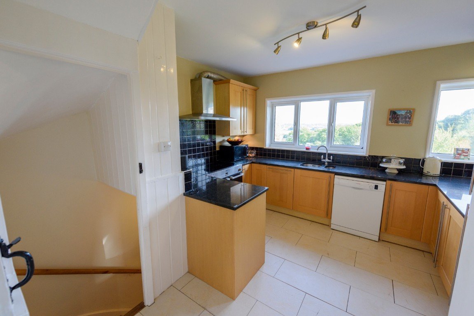
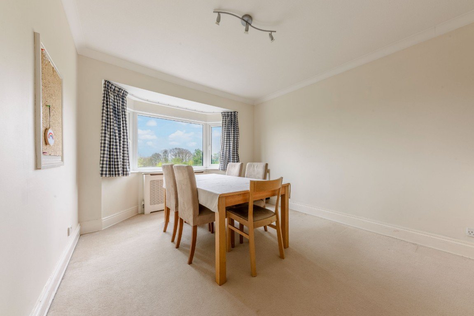
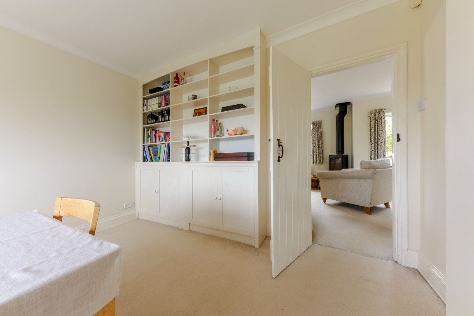
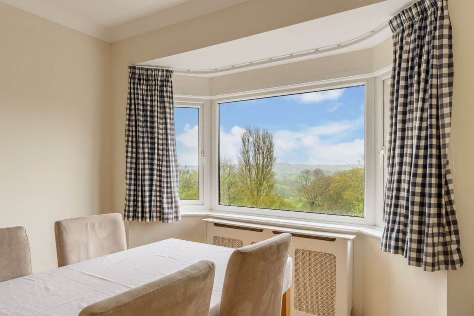
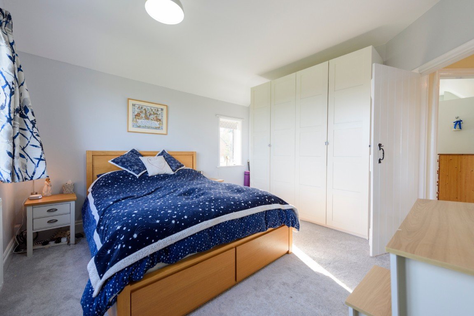
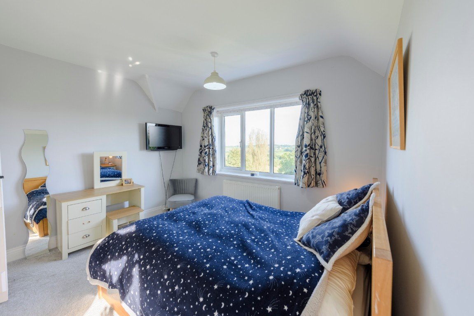
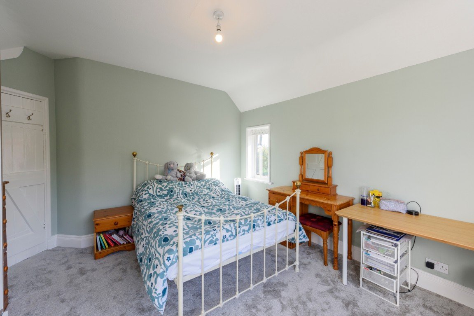
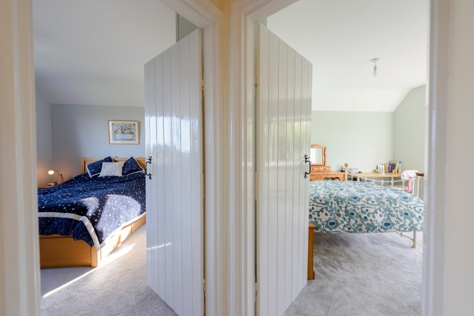
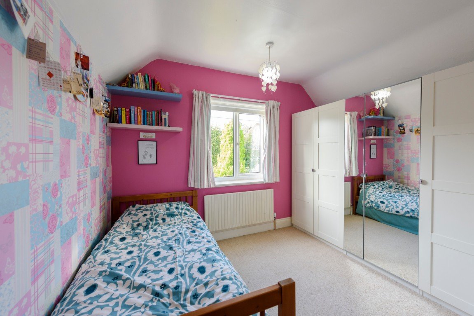
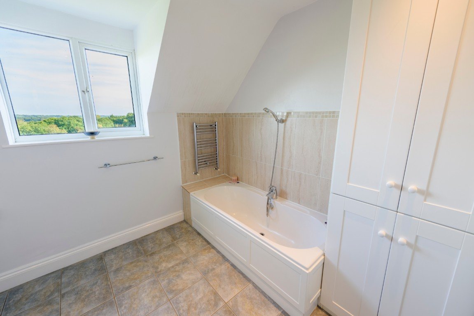
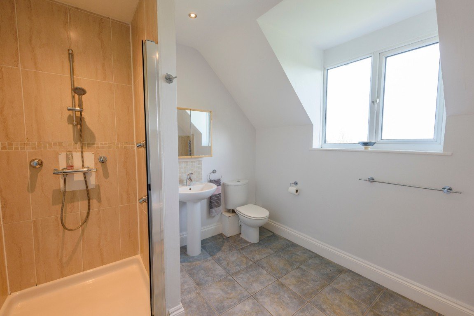
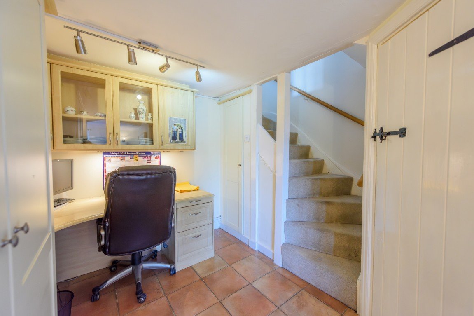
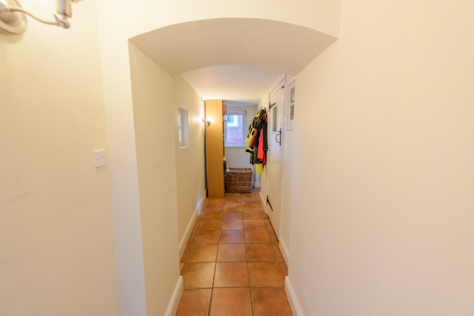
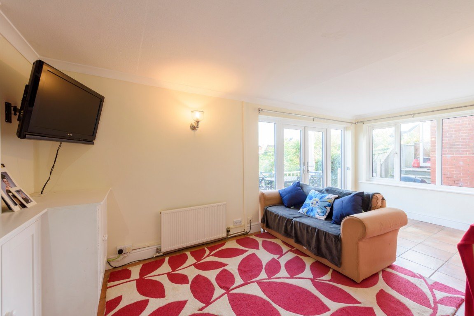
_1697049002152.jpg-big.jpg)
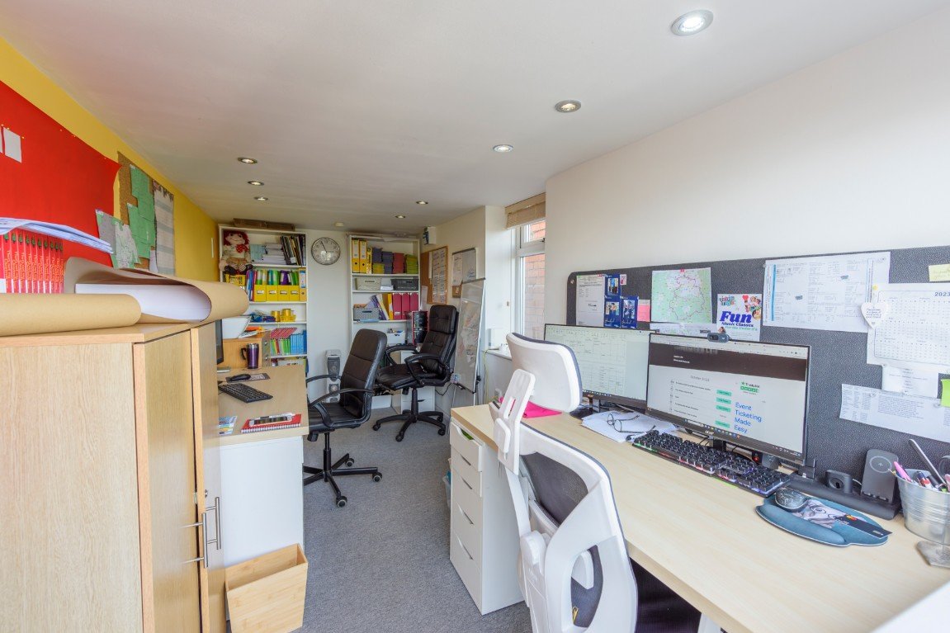
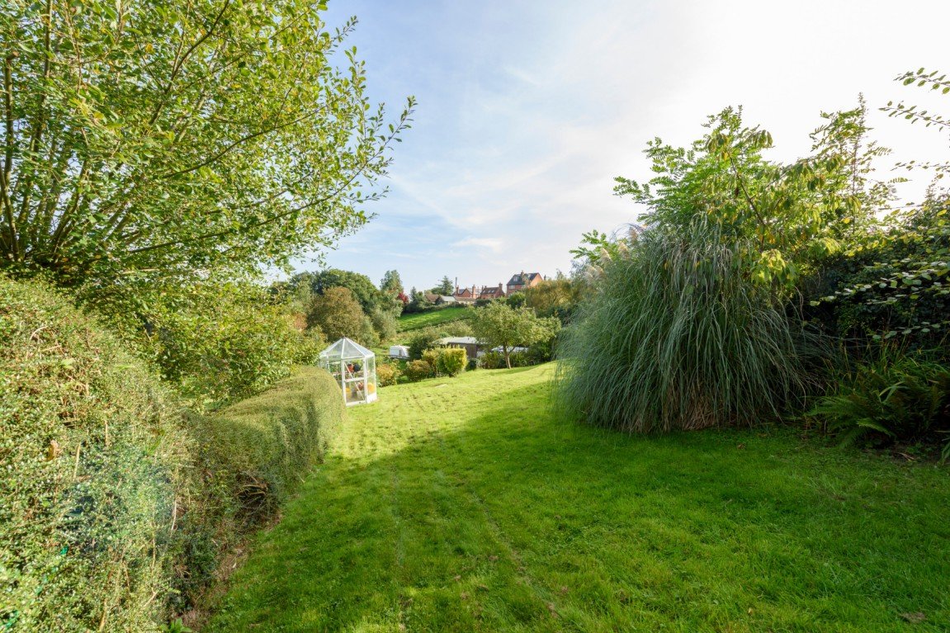
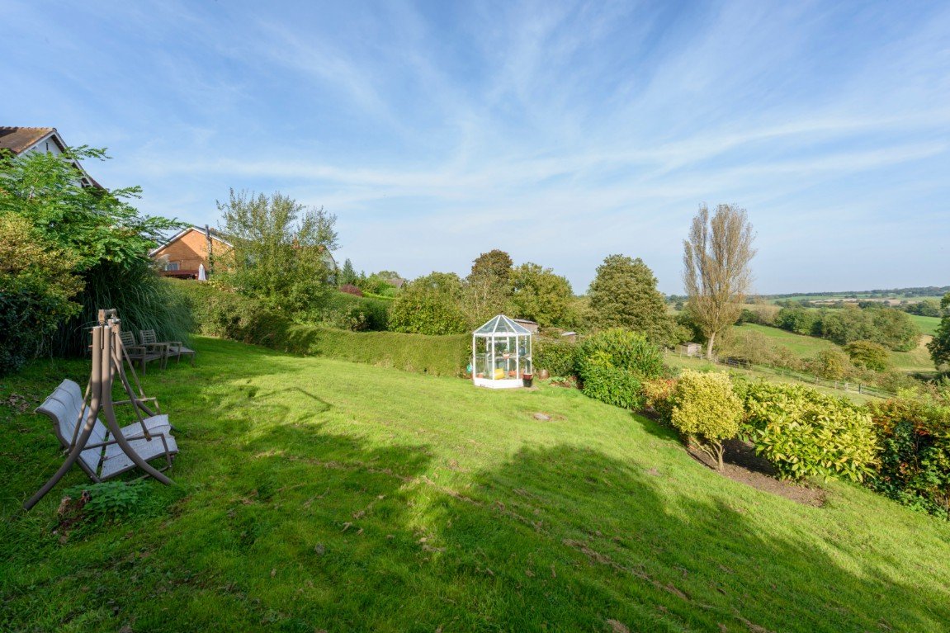
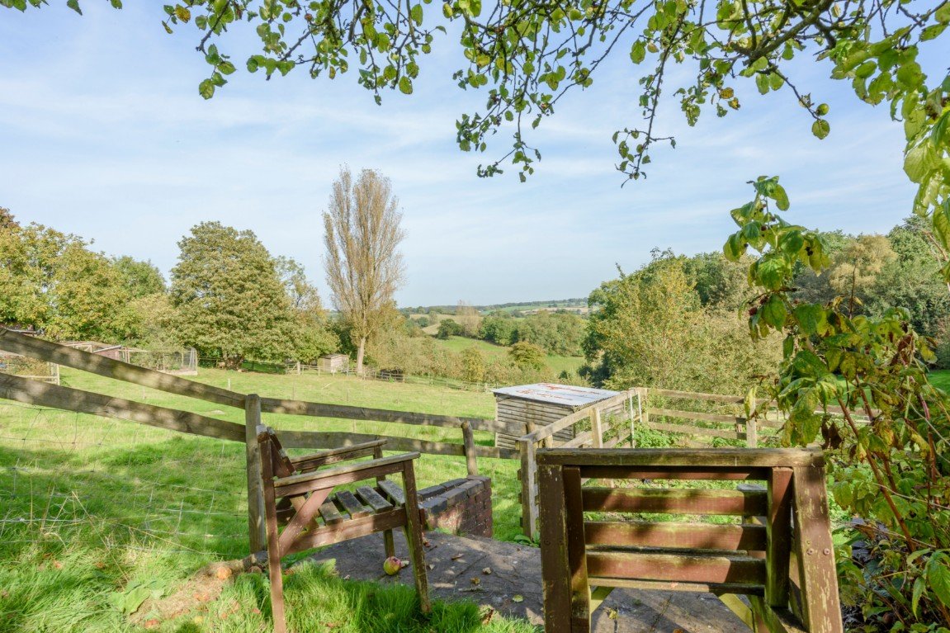
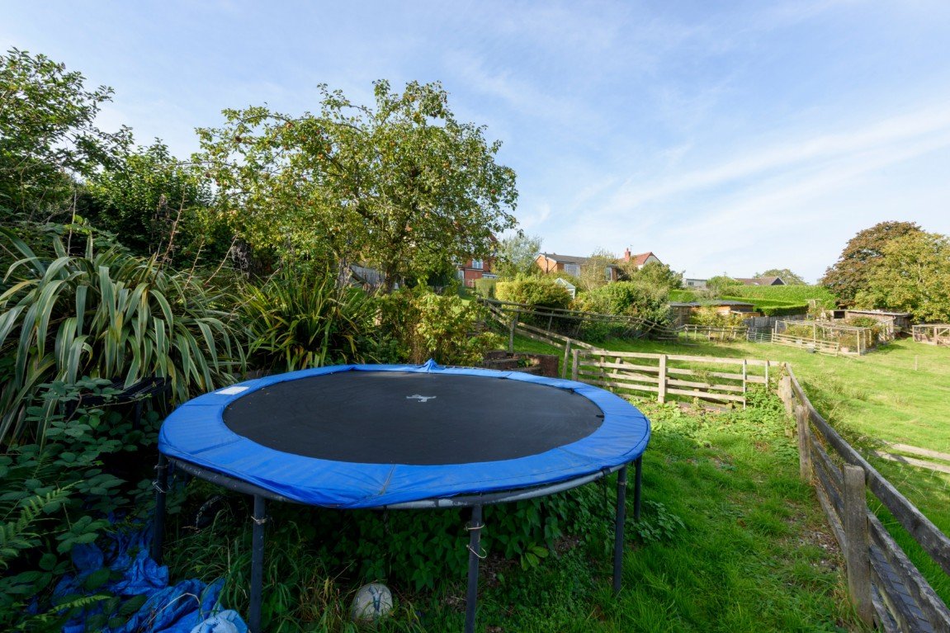
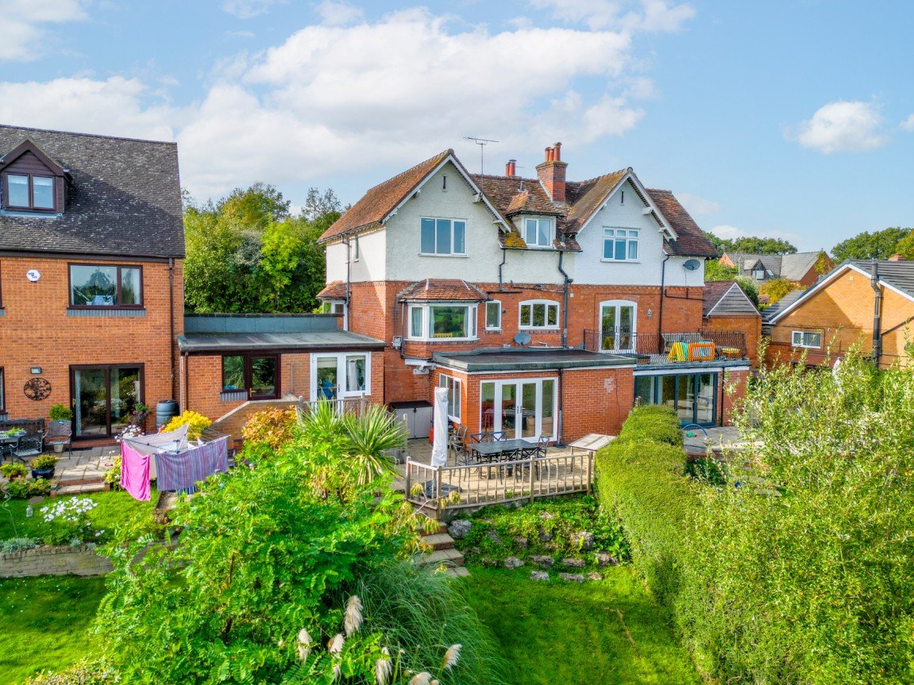
_1697048415126.jpg-big.jpg)
