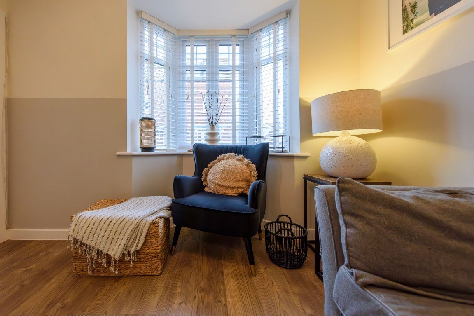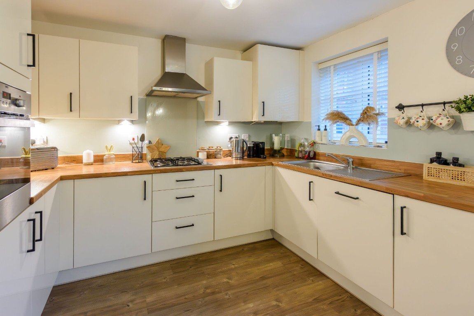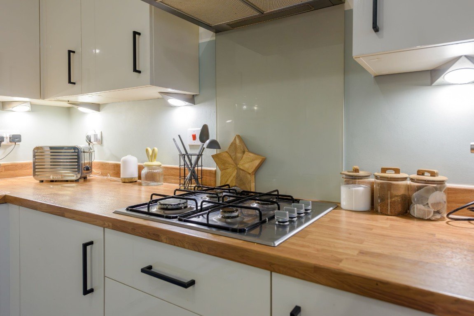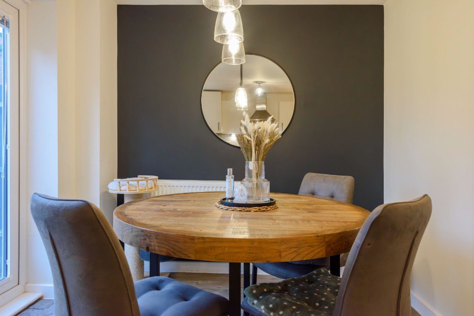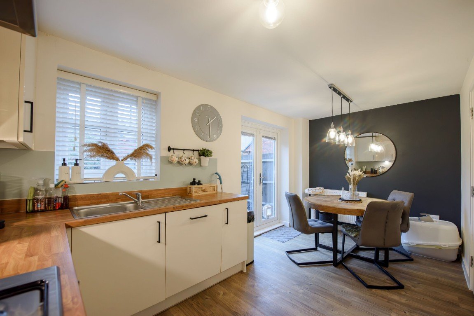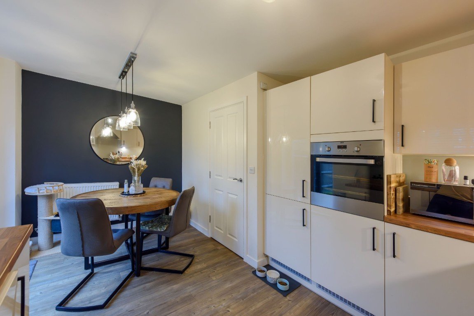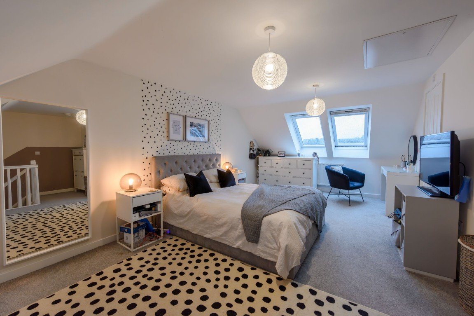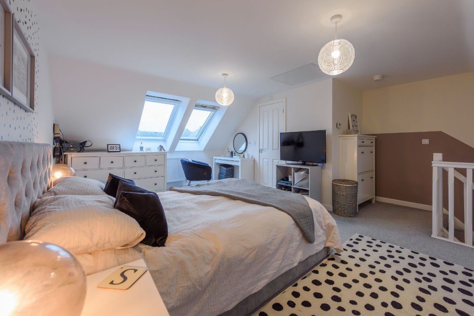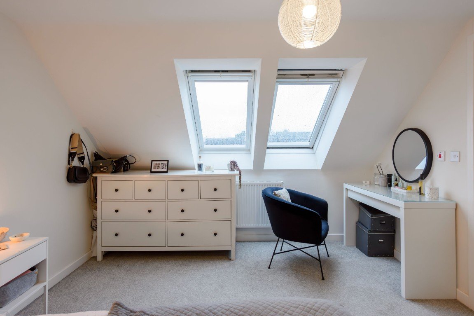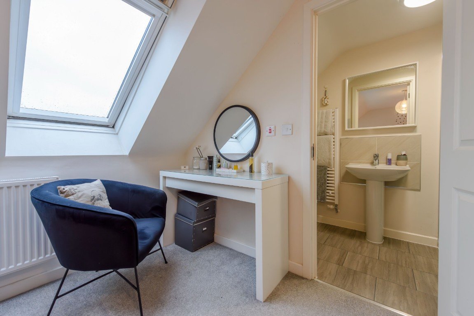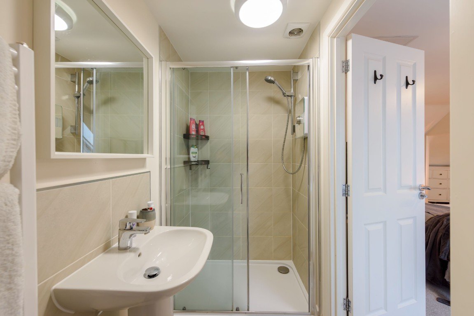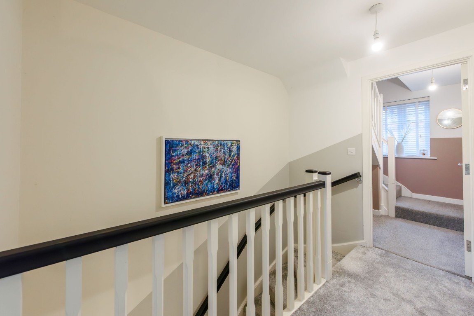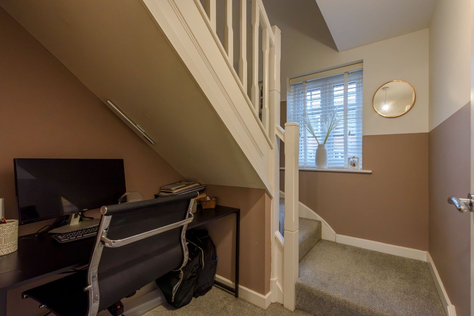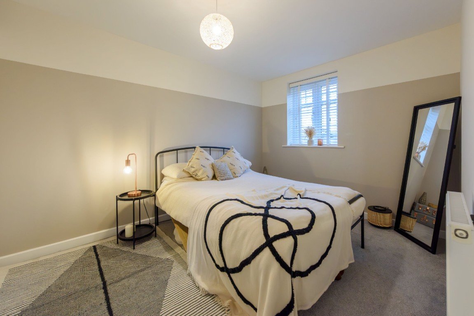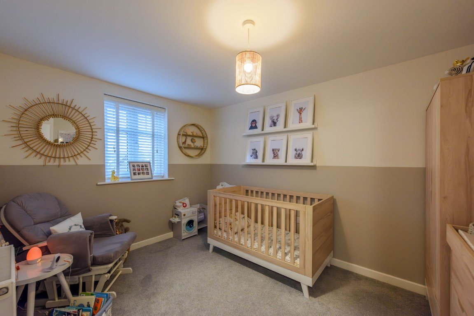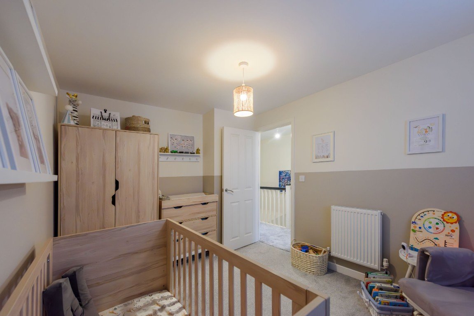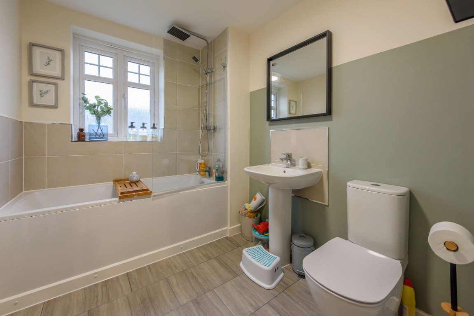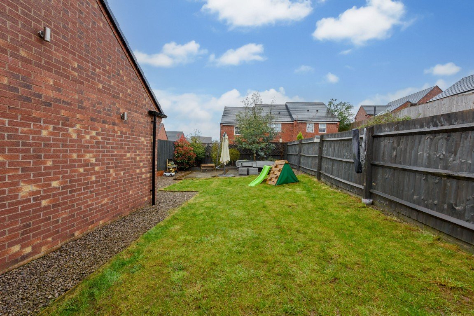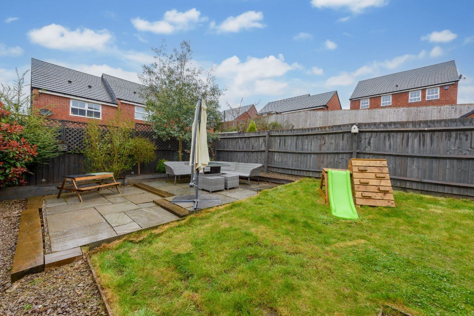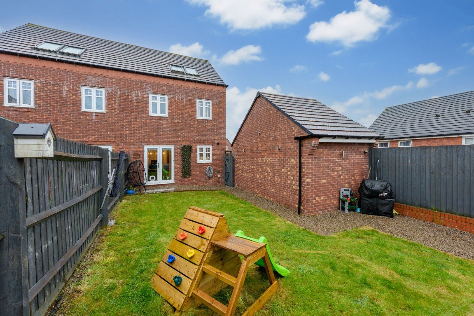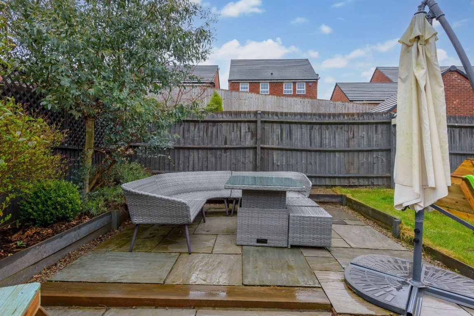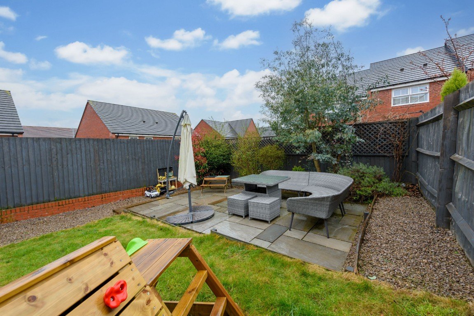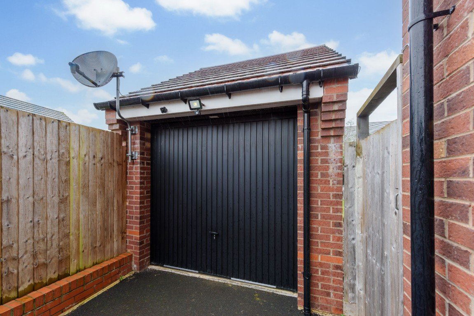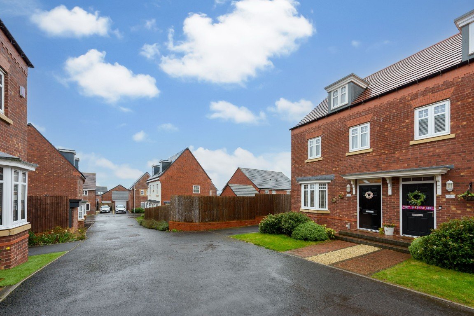Patch Street, Norton Farm, Bromsgrove, B61 0FX
Offers Over
£370,000
Property Composition
- Semi-Detached House
- 3 Bedrooms
- 3 Bathrooms
- 1 Reception Rooms
Property Features
- PLEASE QUOTE REF: #SC0085
- Spacious 3 Bedroom Three Storey Family Home
- VIDEO REEL AVAILABLE TO VIEW VIA THE VIRTUAL TOUR LINK
- Downstairs WC
- Lounge & Kitchen/Diner
- Luxury Master Bedroom With Master Bedroom
- Family Bathroom
- Recently Landscaped Rear Garden With Feature Patio
- Off Road Parking & Garage
- MUST VIEW
Property Description
PLEASE QUOTE REF: #SC0085
*** VIDEO REEL AVAILABLE TO VIEW VIA THE VIRTUAL TOUR LINK ***
An immaculate three bedroom spacious semi-detached three storey property, built by David Wilson Homes, offered with a NHBC (10 years from built), tucked away in a quite cul-de-sac, located on the popular development of Norton Farm, Bromsgrove, conveniently located within short distance to the town centre of Bromsgrove offering a range of eateries, supermarkets as well as doctors, dentists, professional services and a new leisure complex. In addition, there are first, middle, and high schools and easy access to the motorway network (M5 and M42).
The property is approached via a driveway offering off road parking for at least two vehicles with access to the garage.
The accommodation offers an entrance hall, downstairs WC, lounge with a bay window overlooking the front aspect, a recently updated kitchen/diner being the width of the property with some built in appliances and benefiting from double doors opening outwards to the rear garden.
The property continues over two further floors with the first floor having two double bedrooms, a family bathroom and a door leading to a further landing area - currently used a study area with stairs rising to the top floor where you will find a luxury master bedroom which extends over the top of the property with velux windows and access to your spacious ensuite shower room.
Dimensions:
Lounge: 3.70m x 4.55m
Kitchen/Diner: 4.70m x 3.20m
Master Bedroom (Top Foor) 6.25m x 4.75m
Bedroom Two: 2.65m x 4.15m
Bedroom Three: 3.65m x 2.65m
Family Bathroom: 2.00m x 2.50m
Garage: 2.95m x 5.30m
Outside, the property benefits from a recently landscaped rear garden where the owners have designed a patio area to the rear to enjoy the sun and entertaining, laid lawn, fenced and shrubbery surrounds and access to the side with off road parking and the garage.
Viewing is essential to appreciate the location, accommodation and condition on offer!
Please call to arrange your viewing!
Agents Notes: The Agents are lead to believe there is a Service Charge per annum for circa £200.00 per annum - This will need to be confirmed via your chosen solicitor,


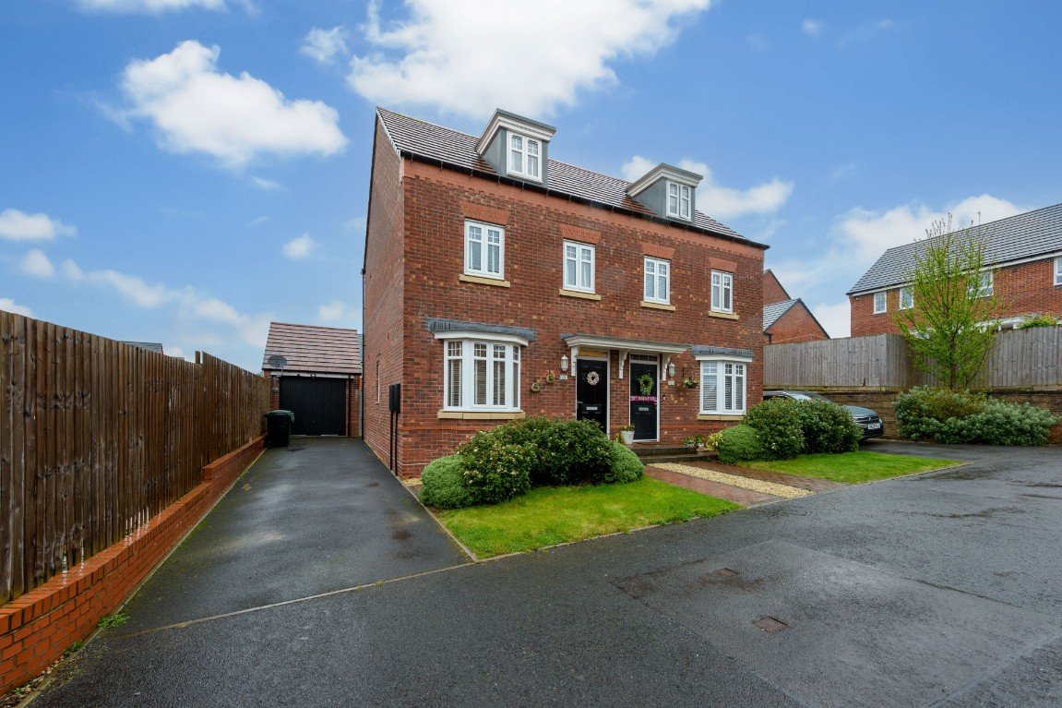
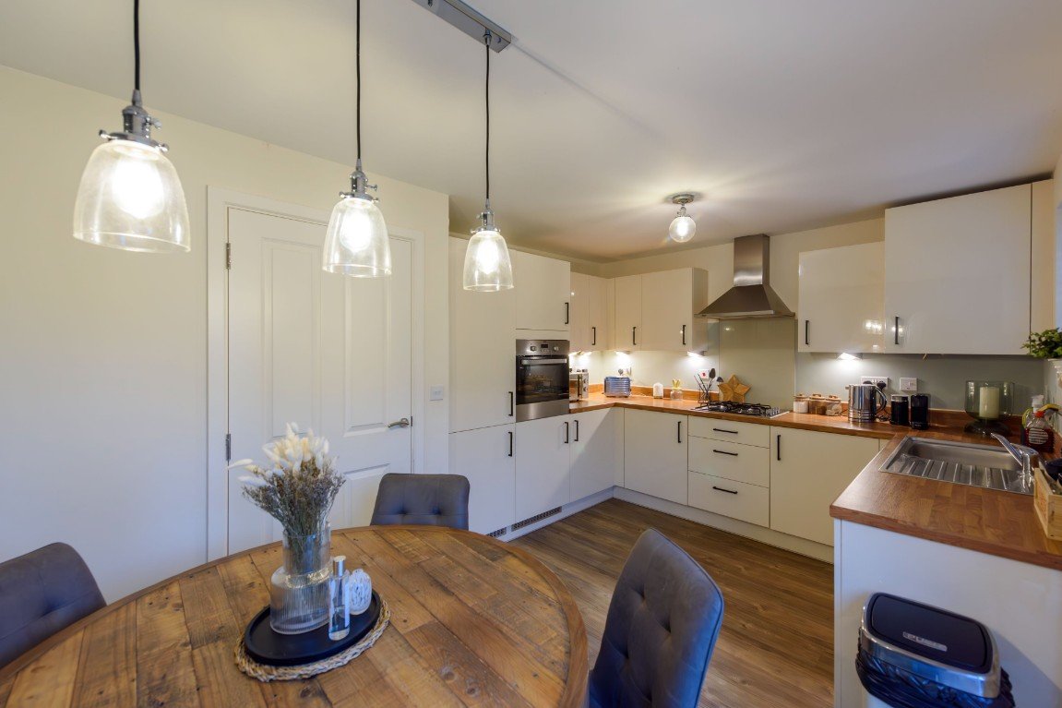
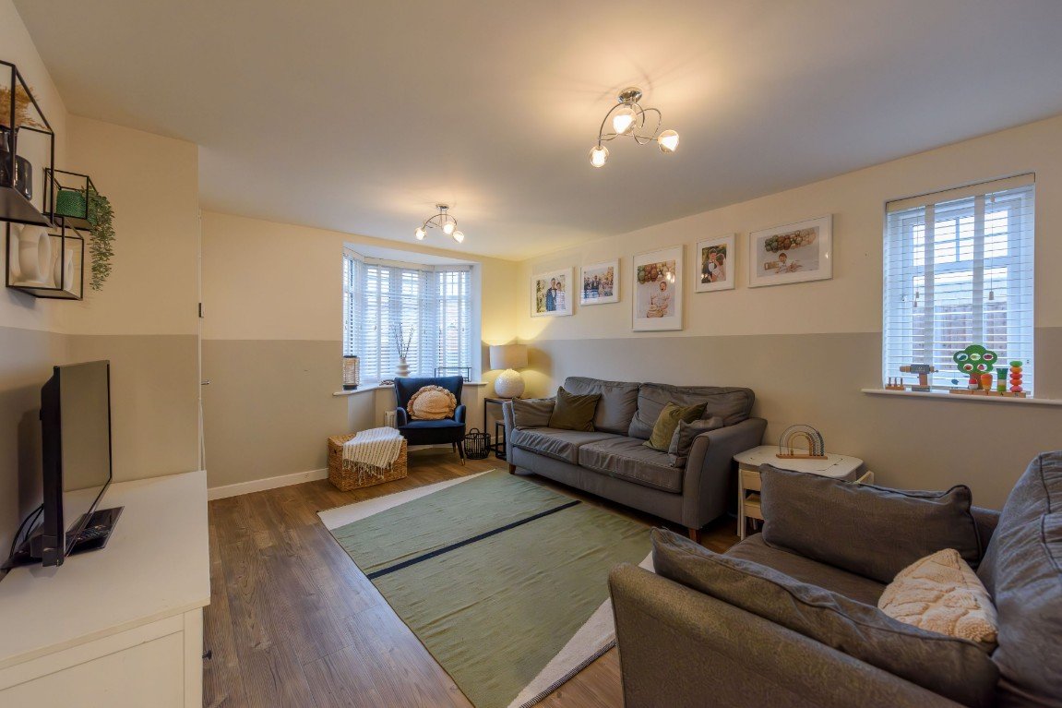
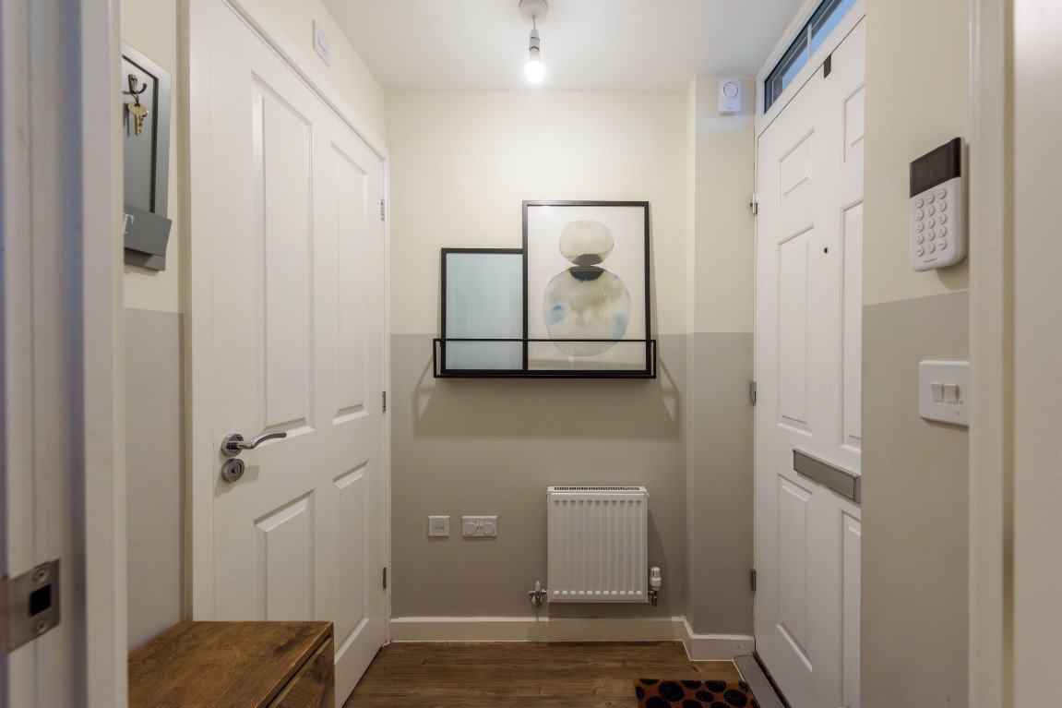
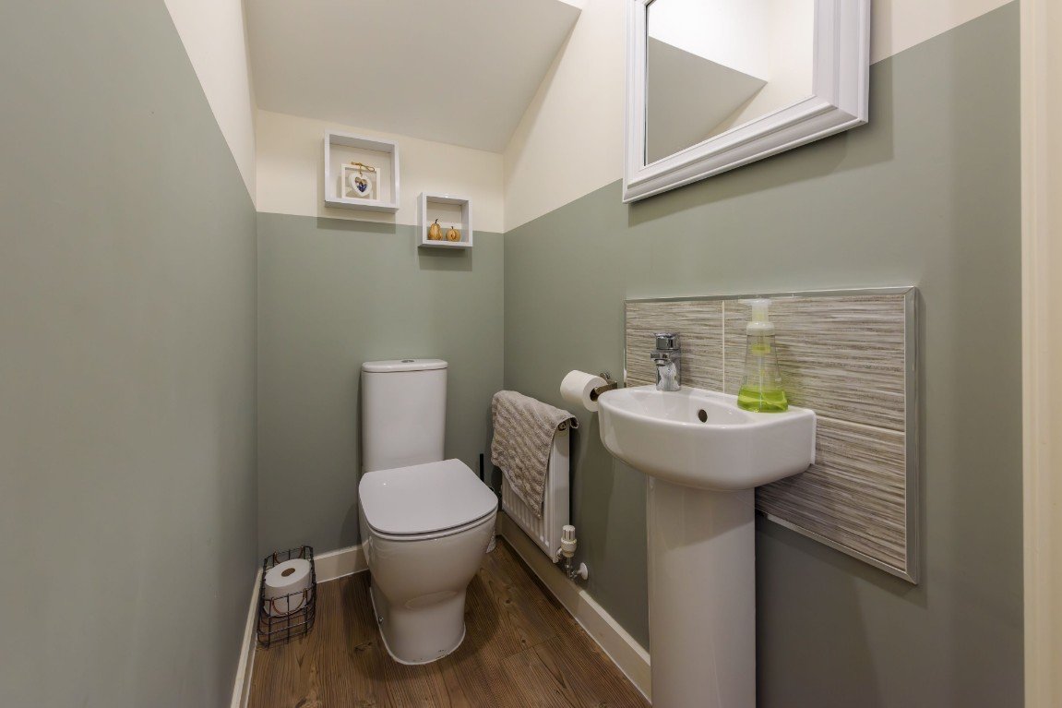
_1711576841038.jpg-big.jpg)
