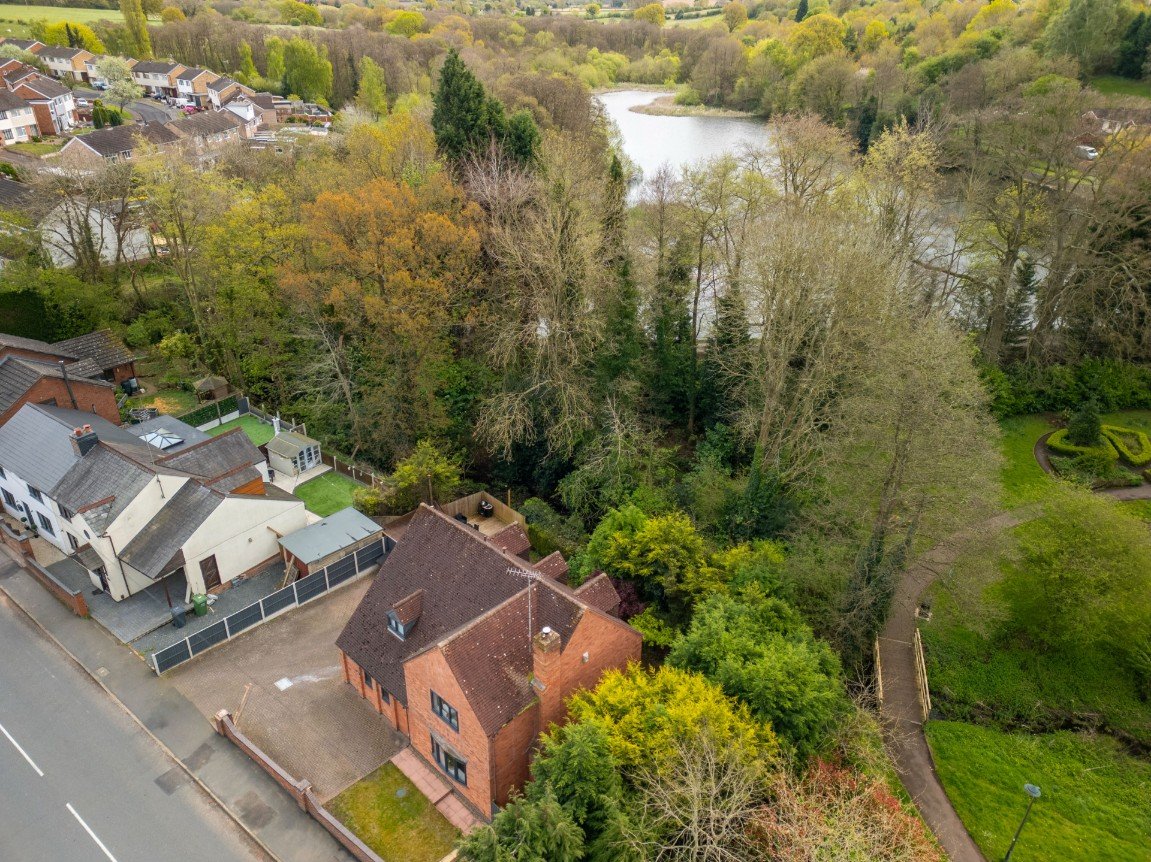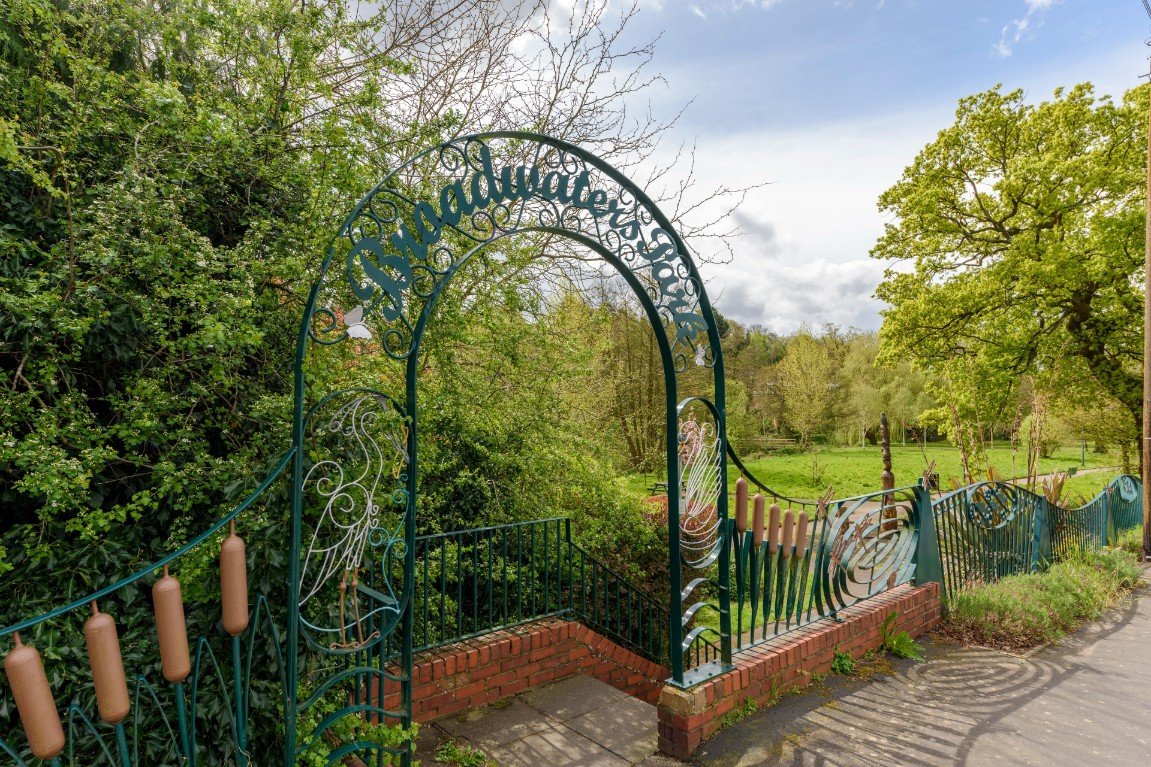Stourbridge Road, Broadwaters, Kidderminster, DY10 2XN
£550,000
Property Composition
- Detached House
- 5 Bedrooms
- 3 Bathrooms
- 2 Reception Rooms
Property Features
- VIDEO / REEL AVAILABLE TO VIEW IN THE VIRTUAL TOUR LINK
- A Unique 5 Bedroom Detached Family Home
- Versatile Living Set Over 3 Floors
- Modern Kitchen/Diner - Family Room With Balcony
- Utility & WC
- Master Bedroom With En-Suite
- Cinema & Gym Styled Rooms On the Lower Floor
- Outdoor Bar With Snug & Log Burner
- Integral Garage With Off Road Parking
- Must View To Appreciate The Size & Plot On Offer
Property Description
PLEASE QUOTE REF: #SC0085
VIDEO / REEL AVAILABLE TO VIEW IN THE VIRTUAL TOUR LINK
A rare opportunity to purchase this recently refurbished spacious 5 bedroom detached family home which offers plenty of versatile living set over 3 floors or a fantastic plot located in the Broadwaters area overlooking greenery and being walking distance to Springfield Park.
Set over three floors the accommodation offers:-
Middle Floor - An entrance hall with stairs leading off to the lower floor and first floor, a recently refurbished kitchen/diner family room with many built in appliances, a breakfast bar area, dining space with sliding doors leading out onto the balcony, off the kitchen is a utility and WC and completing the accommodation on this floor is a spacious lounge over looking the front aspect and benefiting from a modern tech log burner.
First Floor:- A large landing area leads to three bedrooms, the master bedroom over looks the front aspect and benefits from an-esuite, a further two large double bedrooms and a luxury family bathroom designed with fitted vanity storage, a separate walk in double shower cubicle and a featured free standing bath.
Lower Floor:- This is where the versatile living works as this floor offers either a second lounge/bedroom with sliding doors leading to the rear garden and offers privacy from the greenery outlook, a further double bedroom and completing the downstairs floor are two areas where the current owners have been creative using the space for a cinema room and a gym.
Dimensions:
Lounge: 4.80m x 4.65m
Kitchen/Diner: 8.30m x 3.57m
Utility: 2.55m x 1.75m
Bedroom 1: 4.86m x 4.80m
Bedroom 2: 3.60m x 3.65m
Bedroom 3: 3.60m x 3.75m
Family Bathroom: 2.62m x 2.45m
Lower Floor:
Lounge (Potential 5th Bedroom) 3.52m 5.40m
Bedroom 4: 3.55m x 4.56m
Cinema / Office Space: 4.50m x 4.61m
Gym Space: 2.53m x 5.24
Garage (Integral): 5.30m x 2.80m
The property continues to offer uniqueness with an outside bar and snug with it's own log burner, a further decked area, laid lawn, fenced surrounds, patio area and side access. The garden offers privacy from the greenery woodland to the rear.
Parking: Having ample parking to the front of the property and access to your garage with an electric up and over door.


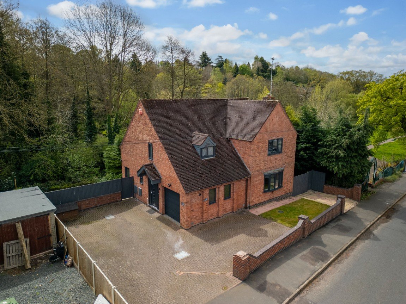
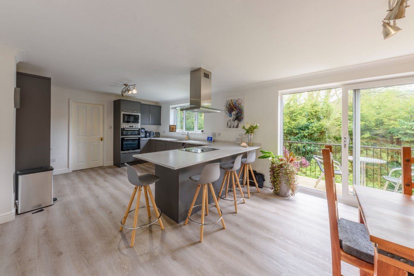
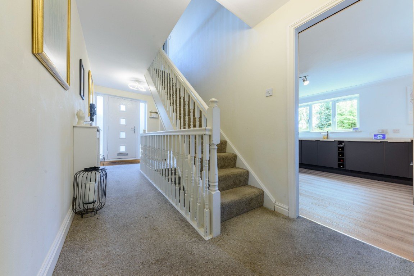
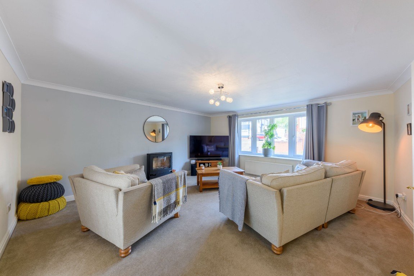
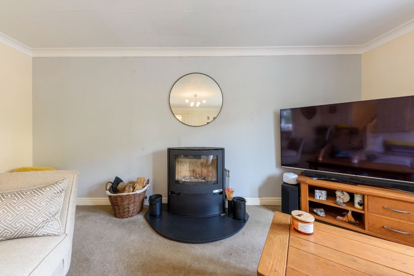
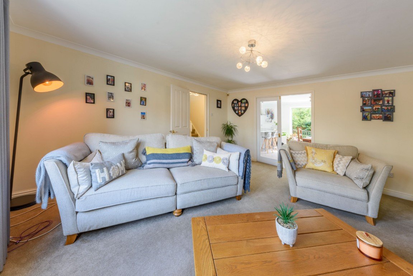
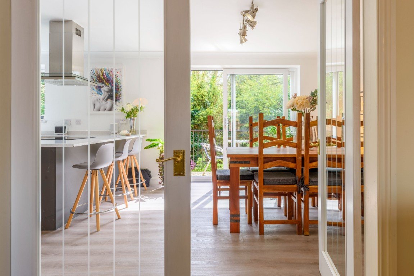
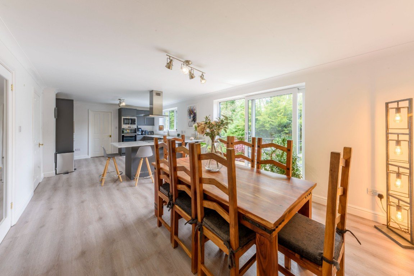
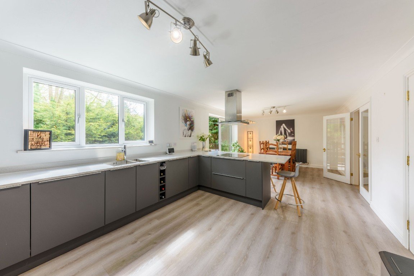
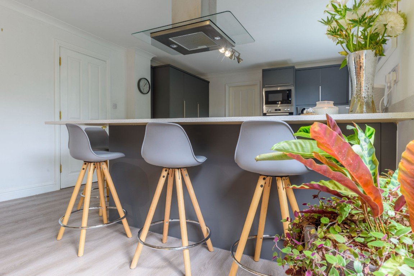
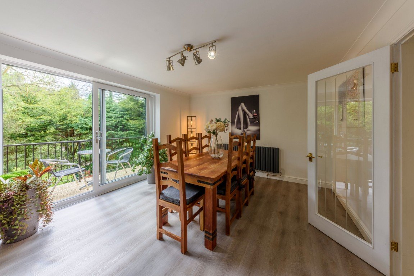
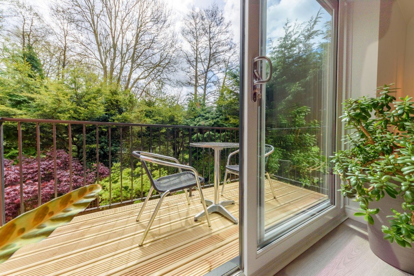
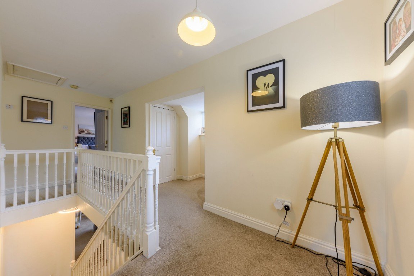
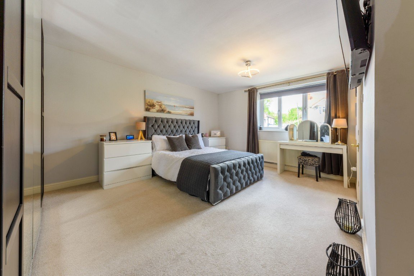
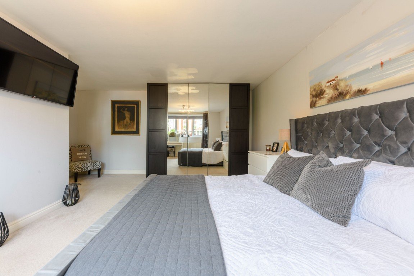
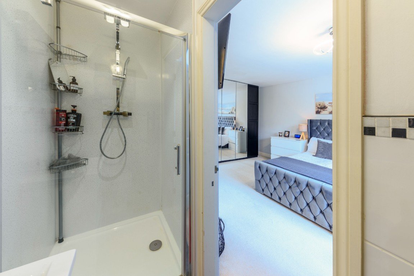
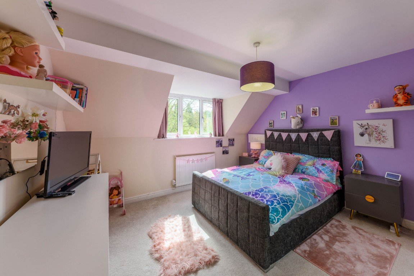
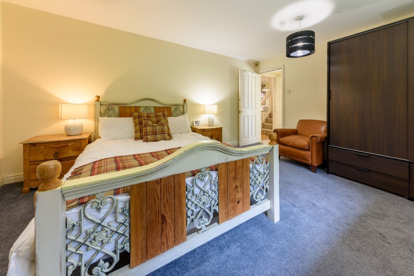
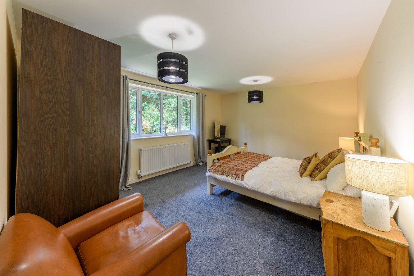
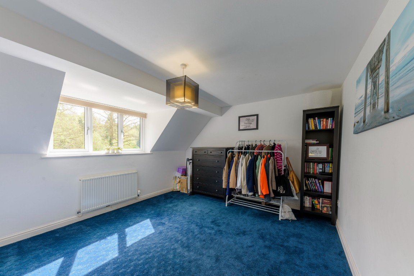
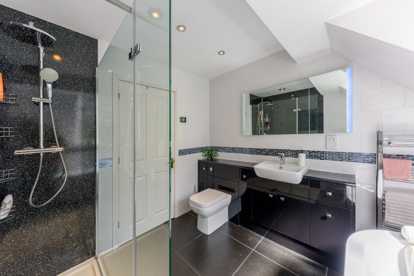
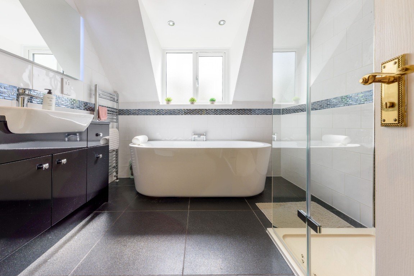
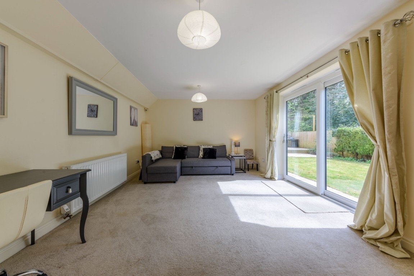
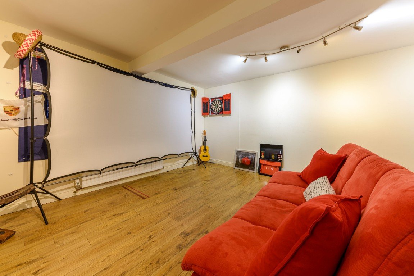
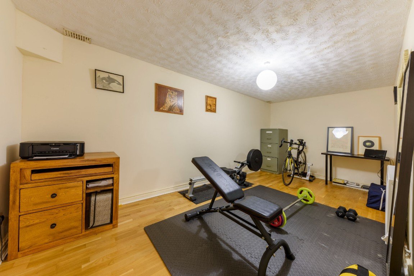
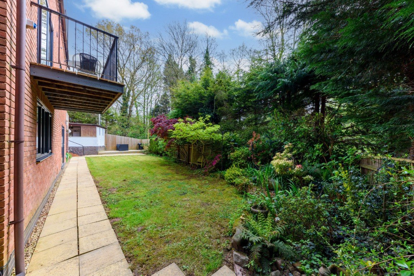
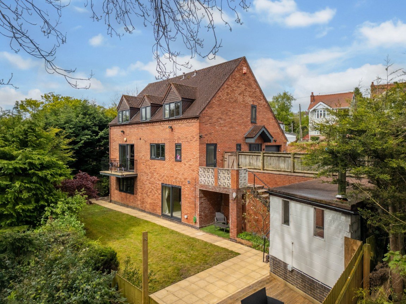
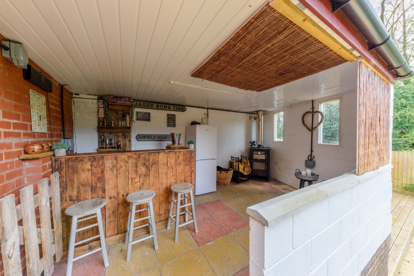
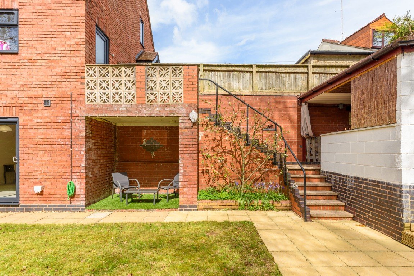
_1713531049427.jpg-big.jpg)
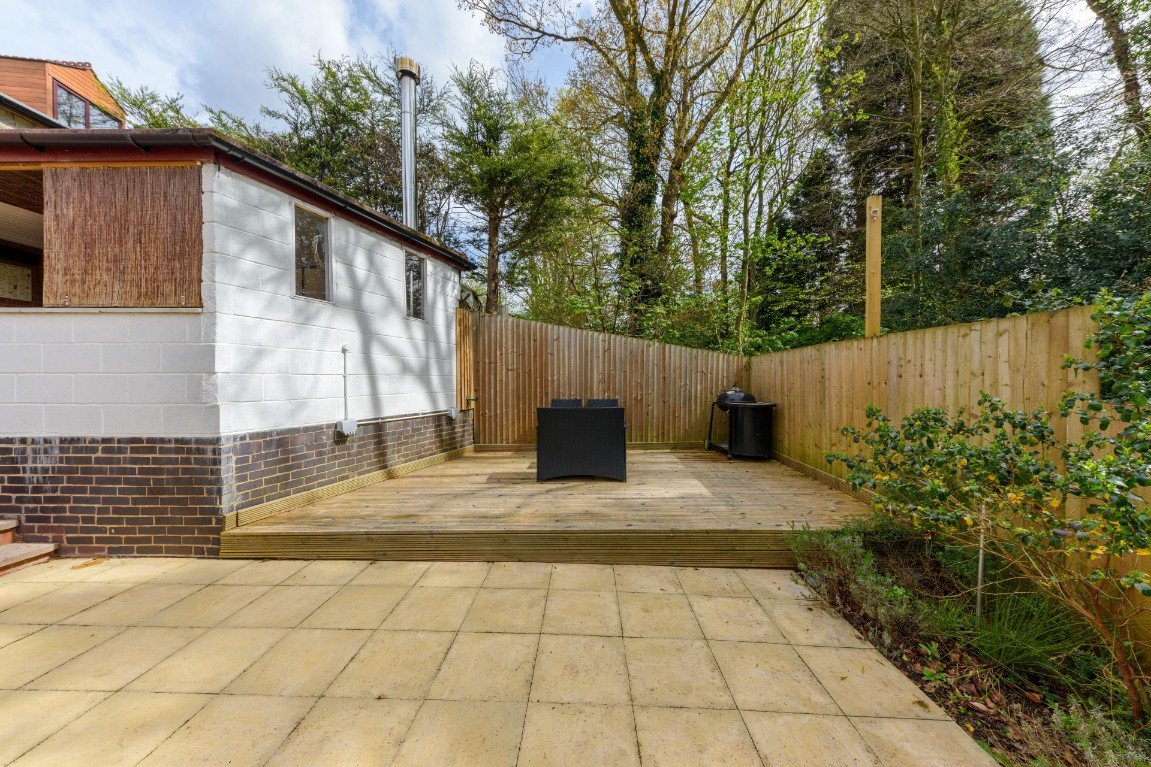
_1713475594132.jpg-big.jpg)
