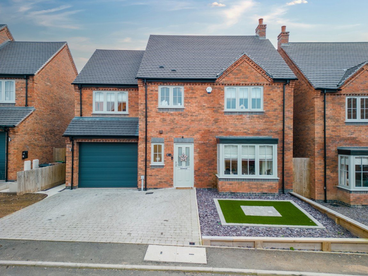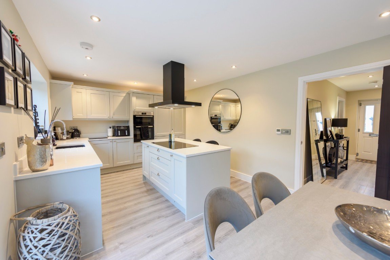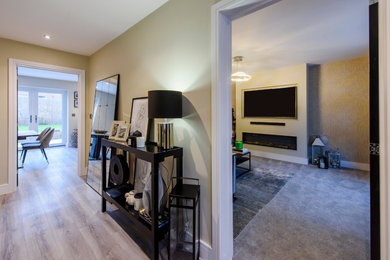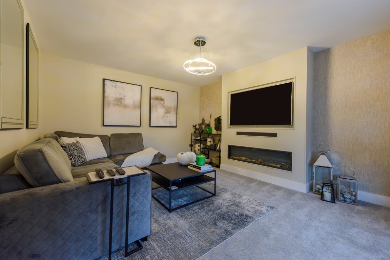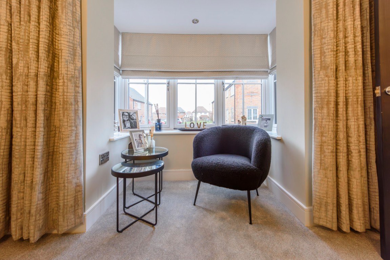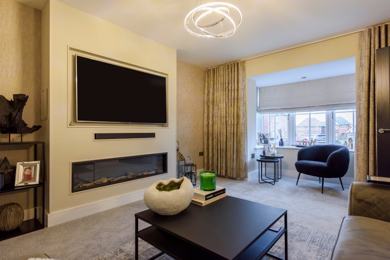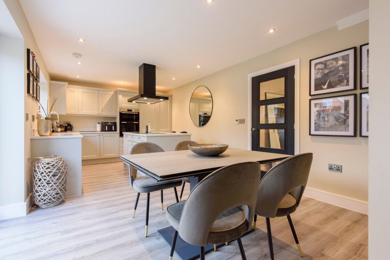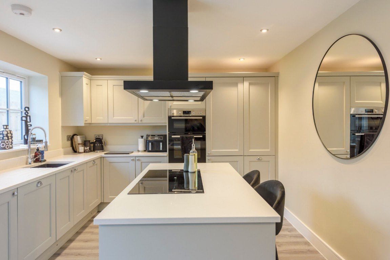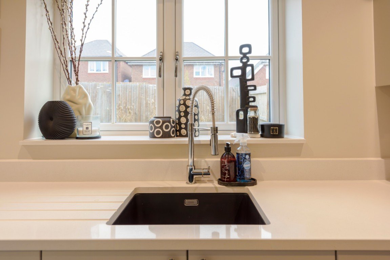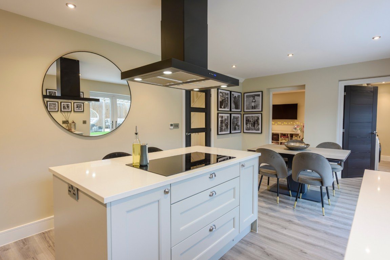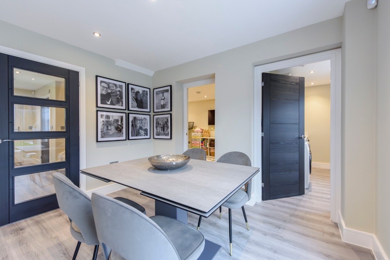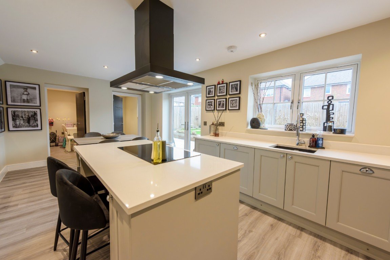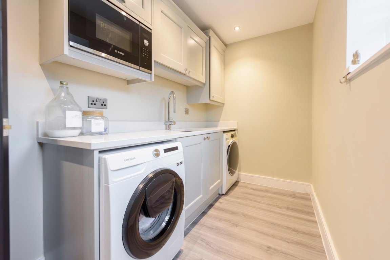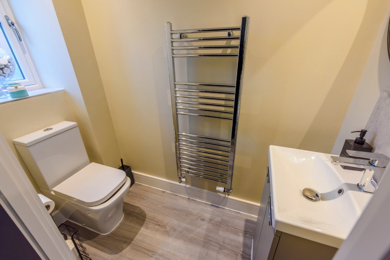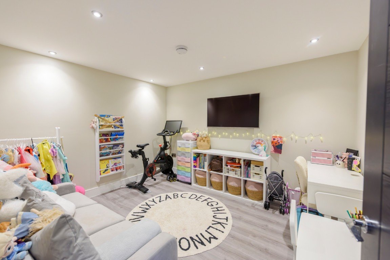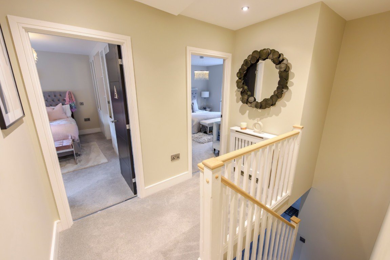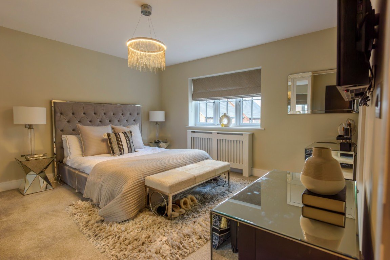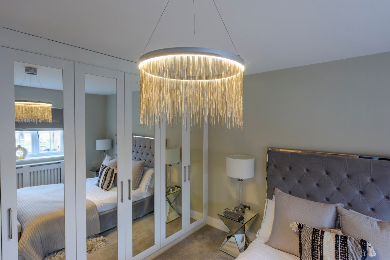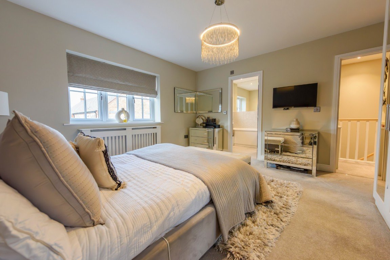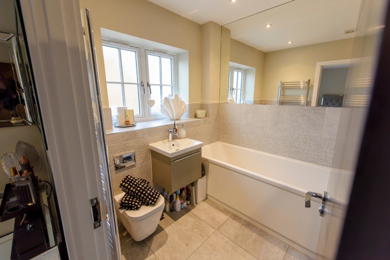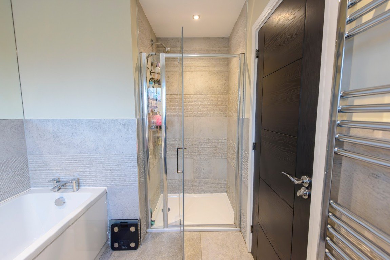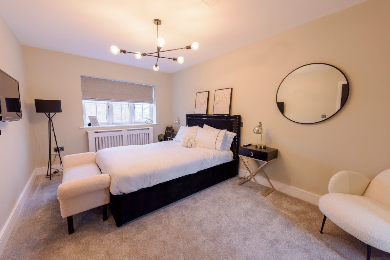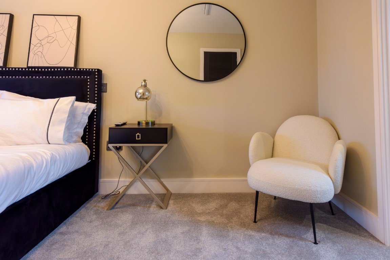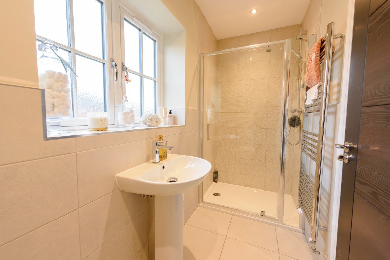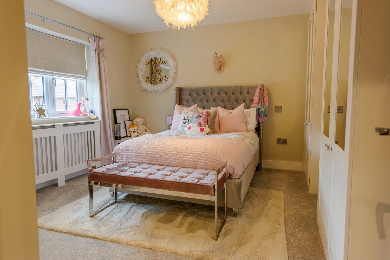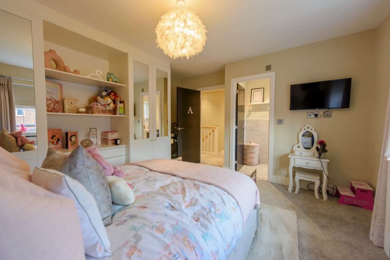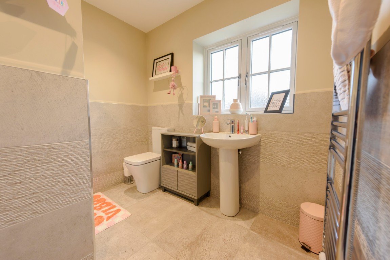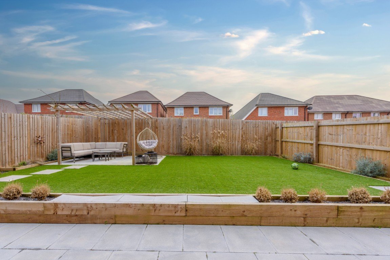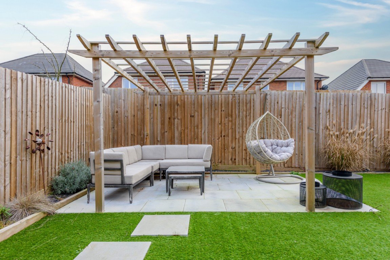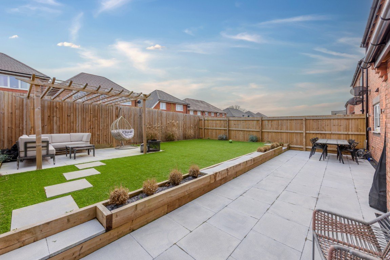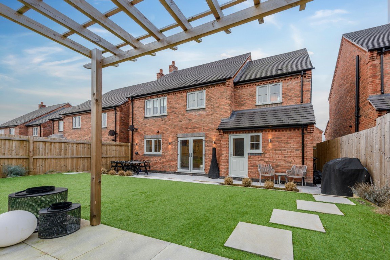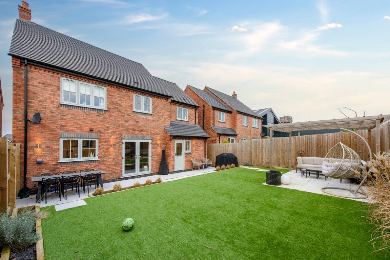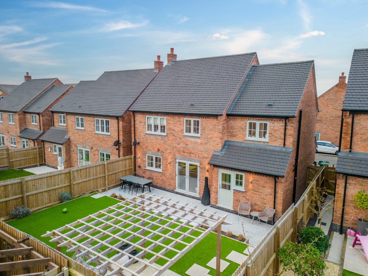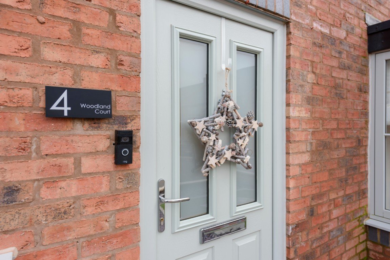Woodland Court, Droitwich, WR9 7GY
Offers Over
£450,000
Property Composition
- Detached House
- 3 Bedrooms
- 4 Bathrooms
- 1 Reception Rooms
Property Features
- PLEASE QUOTE REF: #SC0085
- Newly Built 3 Bedroom Detached Home
- IMMACUALTE
- Bespoke Kitchen/Diner With Island
- Utility & Downstairs WC
- Study/Play Room
- 3 Double Bedrooms All With En-Suites
- Landscaped Garden
- Storage Garage
- Off Road Parking
Property Description
PLEASE QUOTE REF: #SC0085
*** VIDEO REEL AVAILABLE TO VIEW VIA THE VIRTUAL TOUR LINK ***
Woodland Court is located on a popular newly built estate tucked away in a cul-de-sac. Droitwich offers a small and quaint high street with many local amenaties on hand, the popular Lido park, public transport and very easy access to the motorway links.
The property has been designed to offer a high end finish with a bespoke kitchen, spacious bedrooms and a recently landscaped rear garden.
The downstairs accommodation offers an entrance hallway, downstairs WC, lounge with a bay window overlooking the front aspect and a feature media wall, a spacious kitchen/diner with bespoke wall and base units, integrated appliances, island with breakfast bar, dining area and double doors leading out onto the rear garden. Off the kitchen the downstairs space is completed with a utility with matching units and a study room which is currently being used as a playroom.
Upstairs continues to impress with three double bedrooms. The master bedroom overlooks the front aspect, benefiting from fitted wardrobes and large en-suite with a bath and separate shower cubicle. The second bedroom is positioned also overlooking the front aspect and having access to yet another ensuite. Completing the upstairs space is a further double third bedroom, again with fitted wardrobes and shelving long with it's own en-suite.
Dimensions:
Lounge: 3.75m x 4.15m
Kitchen/Diner: 6.30m x 3.50m
Home Office / Play Room: 3.05m x 3.70m
Utility: 3.05m x 1.17m
Bedroom 1: 4.12m x 4.13m
En-Suite 1 / Bathroom 1: 2.75m x 2.10m
Bedroom 2: 4.72m x 3.07m
En-Suite 2: 3.05m x 1.17m
Bedroom 3: 4.13m x 3.80m
En-Suite 3: 2.45m x 2.13m
Storage Garage: 2.05m x 4.15m
Completing the property is a recently landscaped rear garden with a patio area, sleepers, artificial turf, a further feature patio area with a wooden built pergola and fenced surrounds.
The garage he's been converted to offer the study/playroom space, you can still benefit from the storage area which you can access via the up and over garage door and off road parking to the front.
VIEWING IS ESSENTIAL TO APPRECIATE THE PROPERTY ON OFFER!


